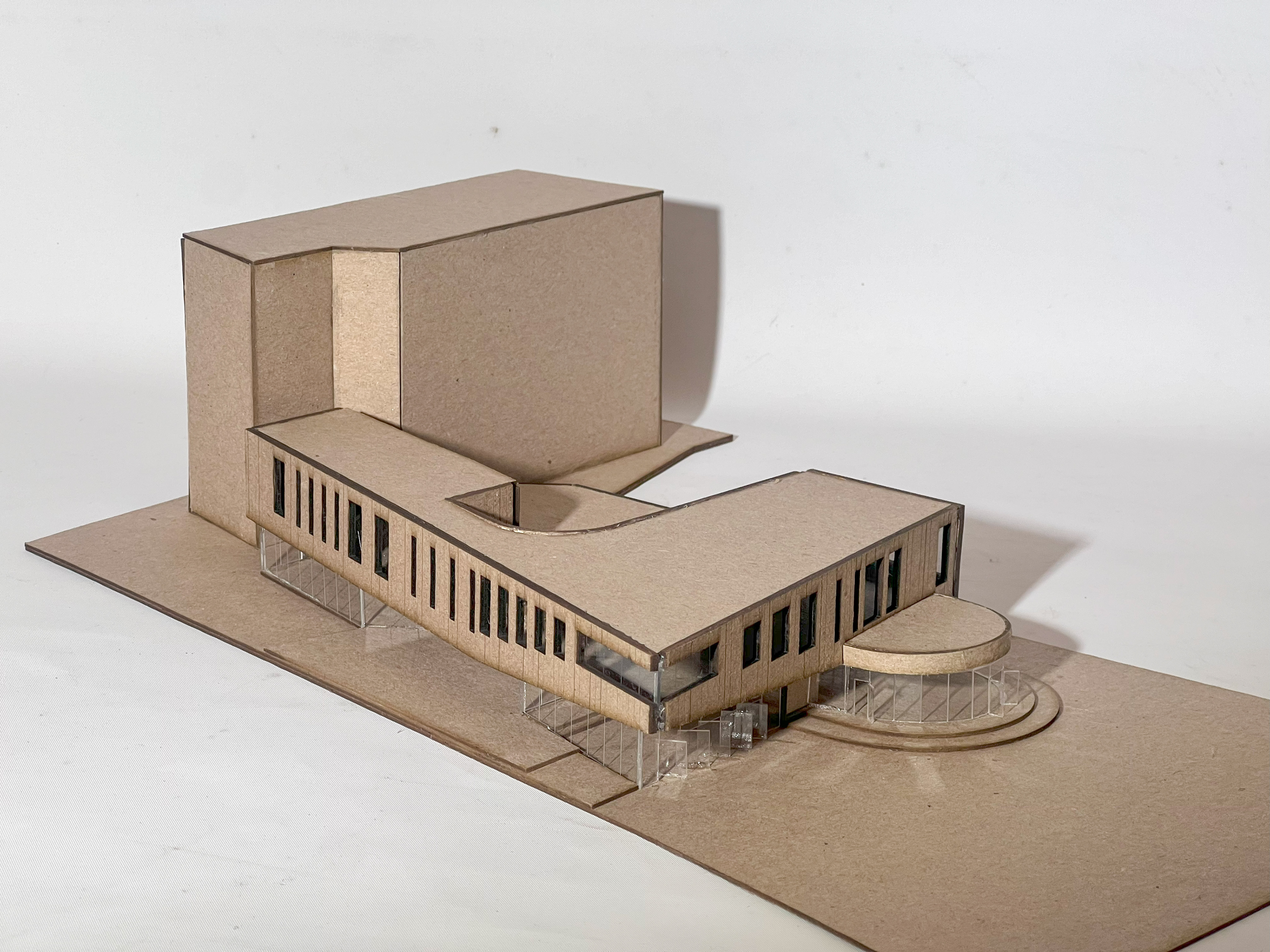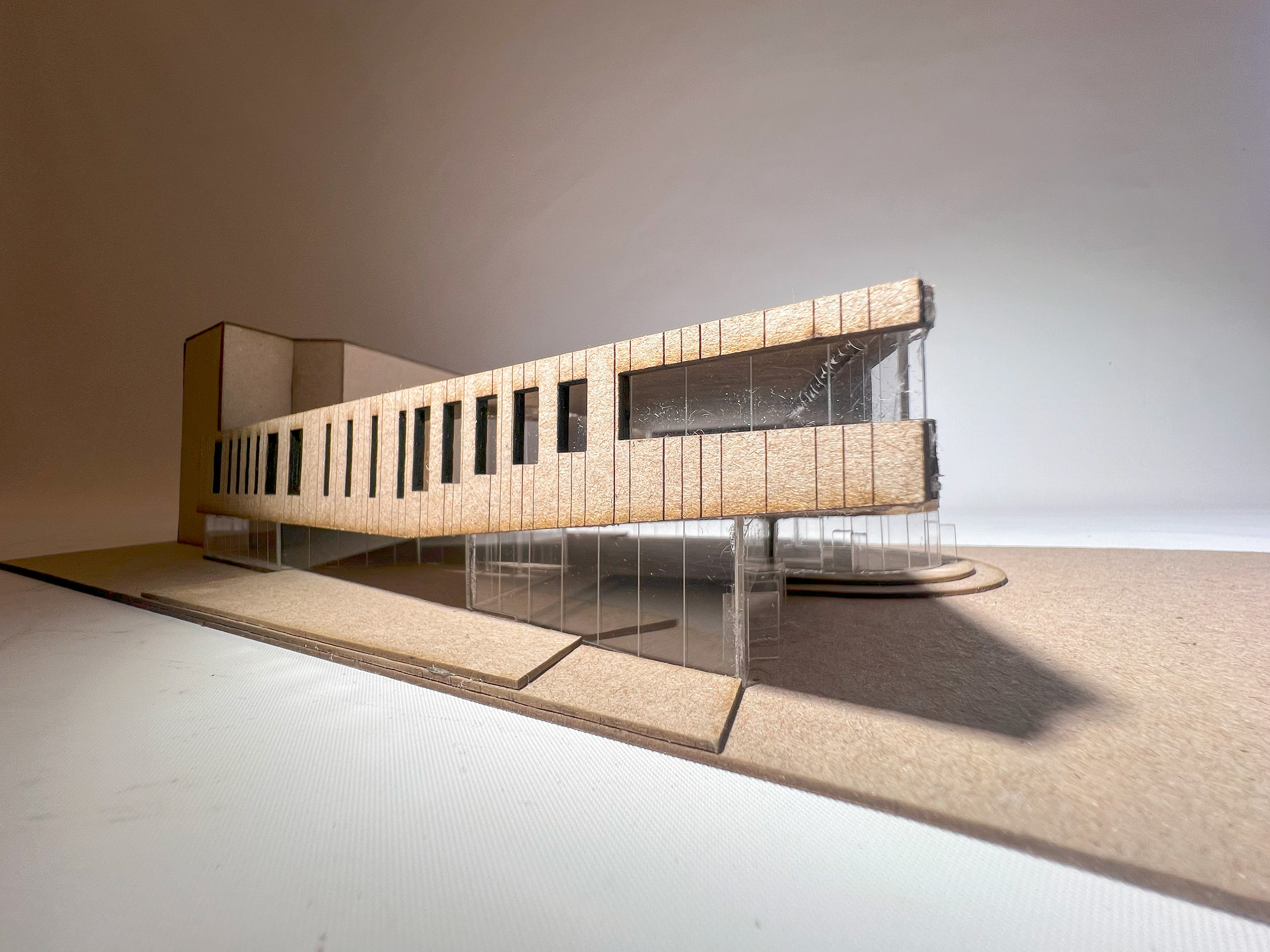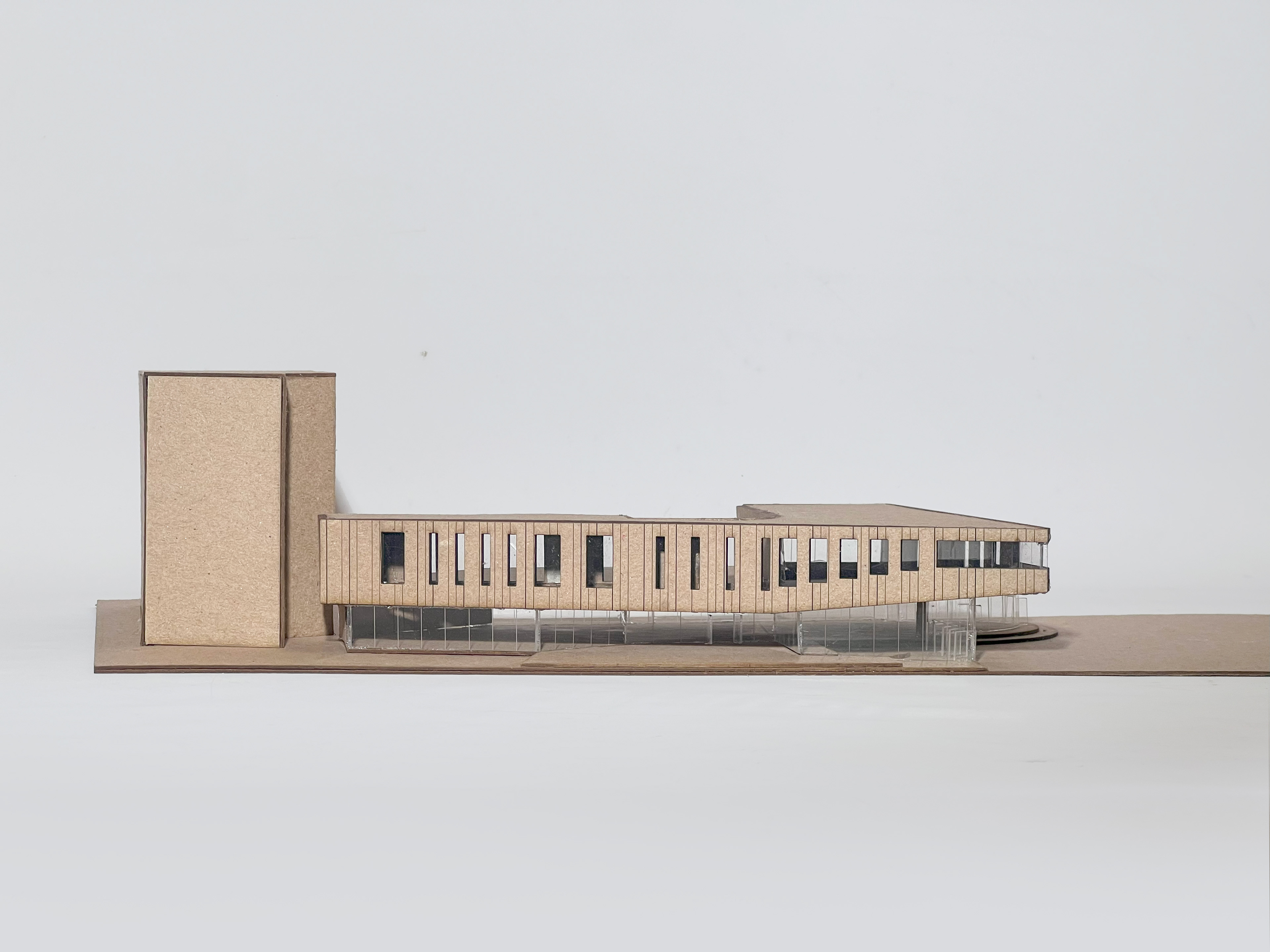Upham’s Corner Public Library is a semester-long design project located in the Upham’s Corner district of Boston’s Dorchester neighborhood. The studio aims to address the public library building typology through technological, cultural, and environmental frames. While the center of attention is directed towards concerns of building, such as context, construction systems, program, and regulatory constraints, the project is also situated to engage in contemporary architectural discourse, culture, and ecological imperatives through a set of rigorous design phases.
Through early stage site analysis and precedent studies, I identified a few key points:
1. The project site is located on Boston’s Emerald Necklace
2. The project site is in proximity to one of Boston’s oldest cemetery - Dorchester North Burying Ground
3. The project’s surrounding neighborhood lacks public accessible green space
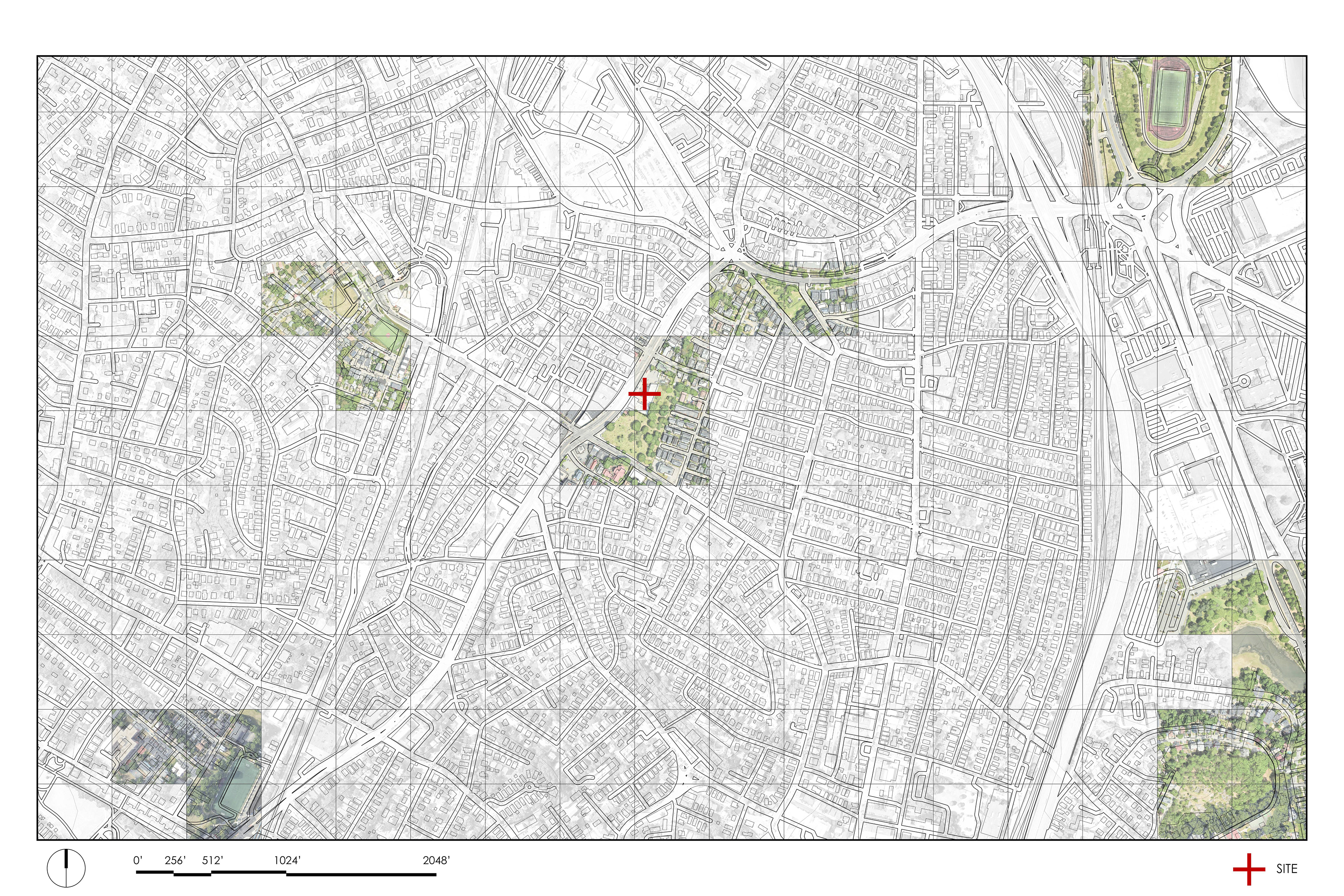
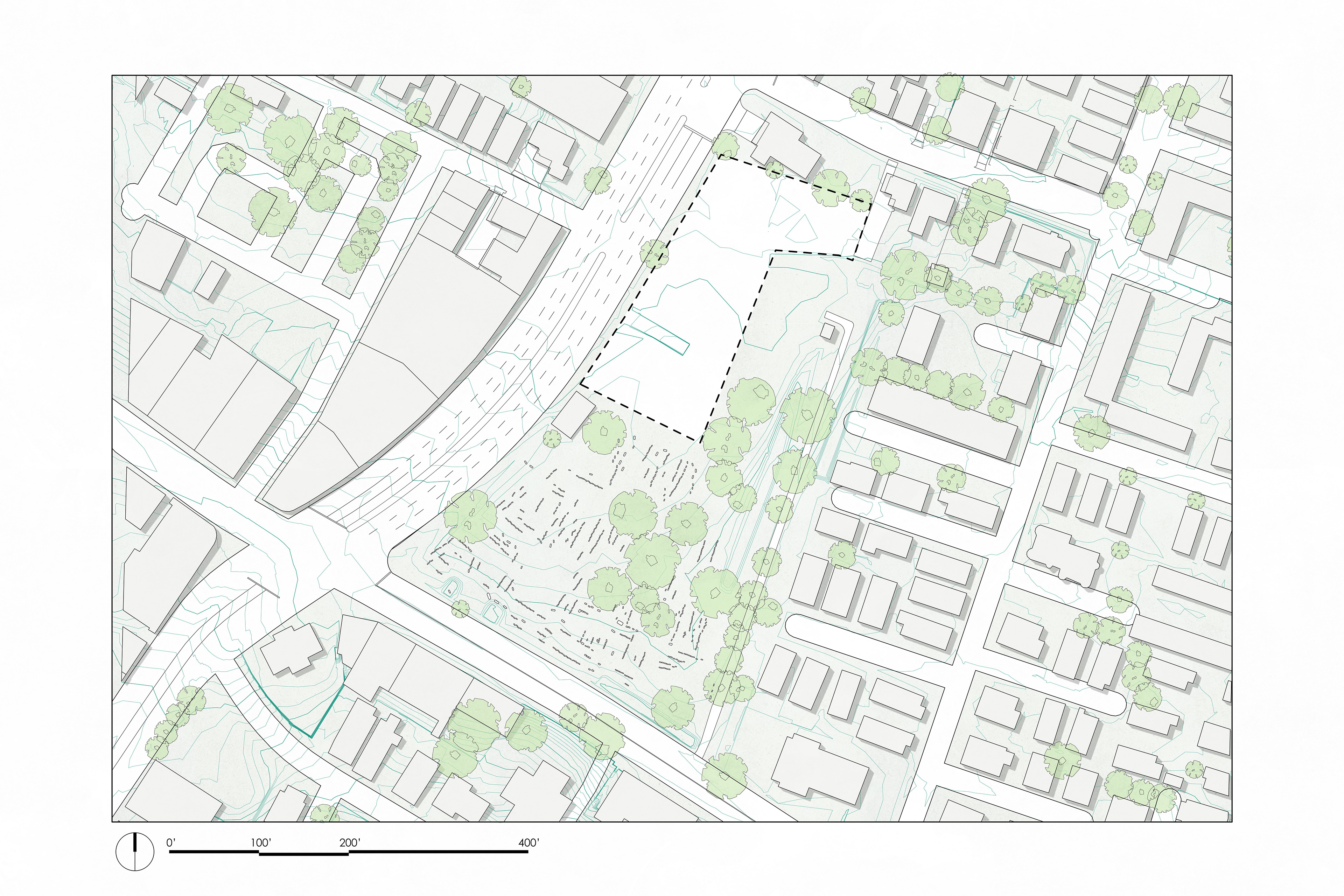
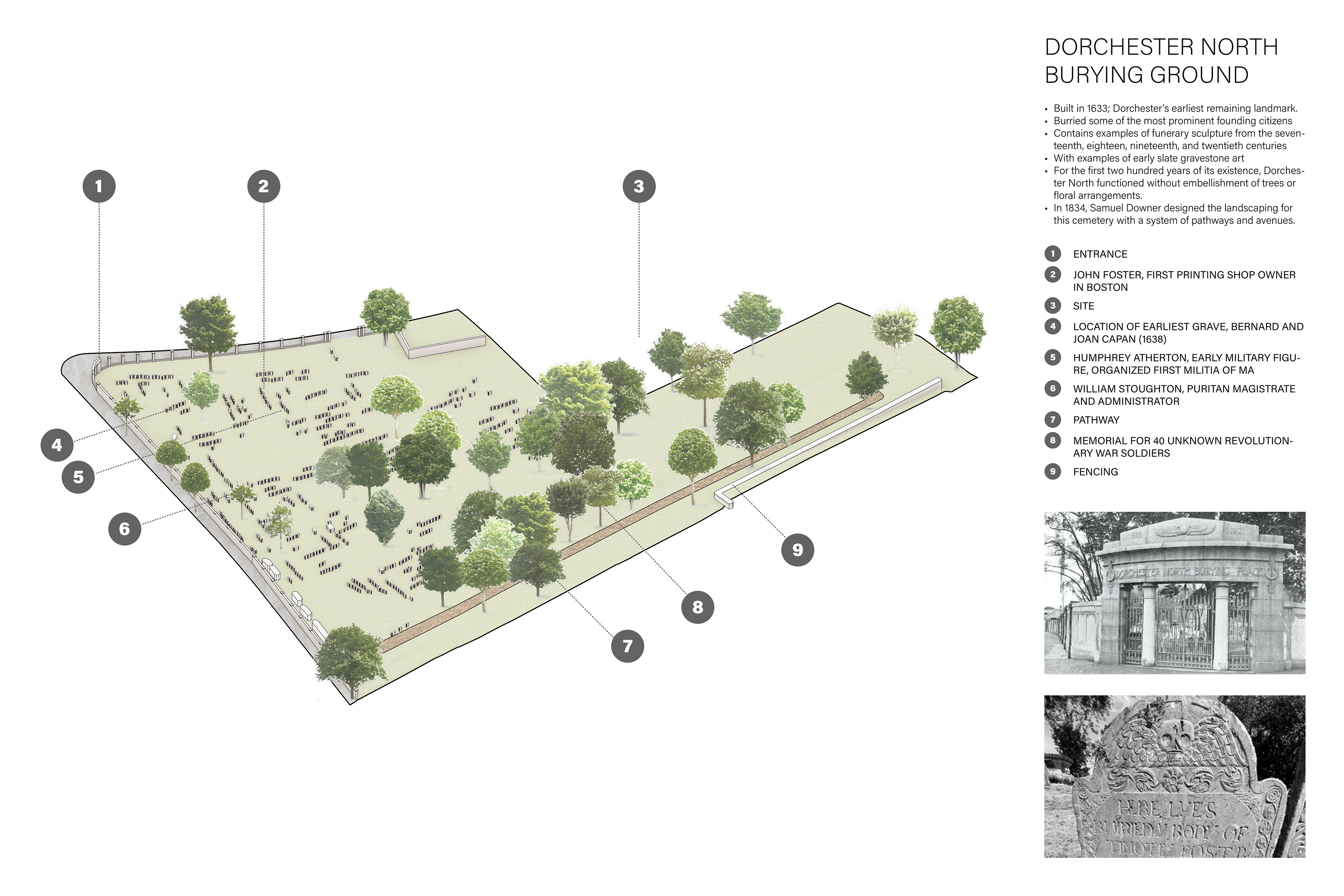
Hence, my library design is positioned to function as a connection point across the city, neighborhood, and family scales. The project, with approximately 1/3 of the site turned into a park that borrows the view of the cemetery’s greenery, aims to direct the audience toward the green space, both physically and visually. The library is designed to be an inviting space that fosters relationships and encourages interaction among people of diverse backgrounds.
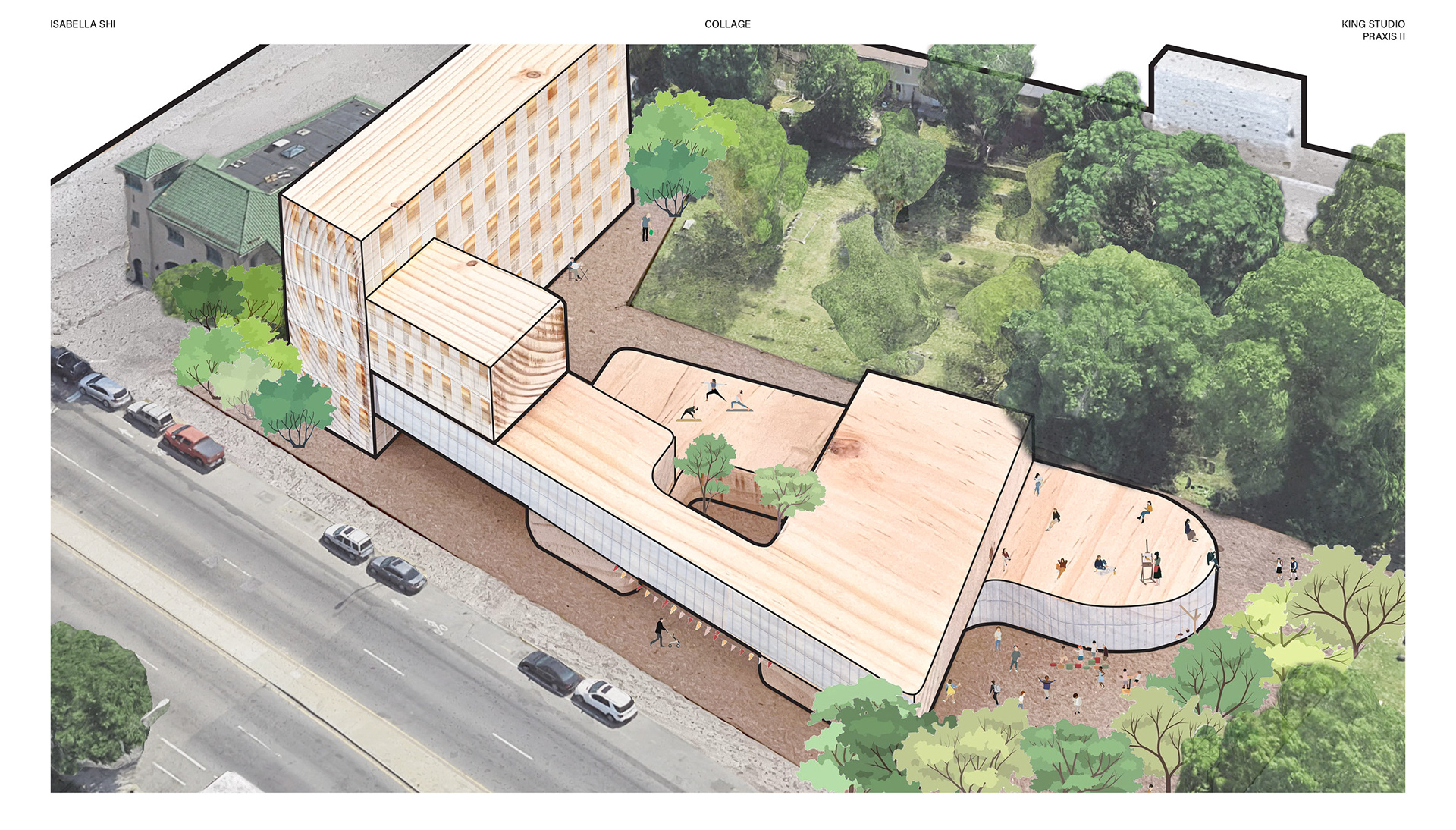


The library has two floors: the first enclosed mostly with glass and the second with solid walls. The ground floor, given its proximity to the street, has a more public and active nature. It comprises the community space, some staffing areas, a park, and a cafe connected to it. The children’s space is also on the first floor assuming that family activities would happen here and make use of the park. The top floor facades are covered with colorful terracotta panels to imitate the form of books but also to add visual weight. It creates an illusion of a heavy box stacked on glass. The second floor is more private and quiet, featuring the teen space, adult space, and an extensive green roof. Punched windows on this floor directs the view out into the greenery of the park and cemetery.
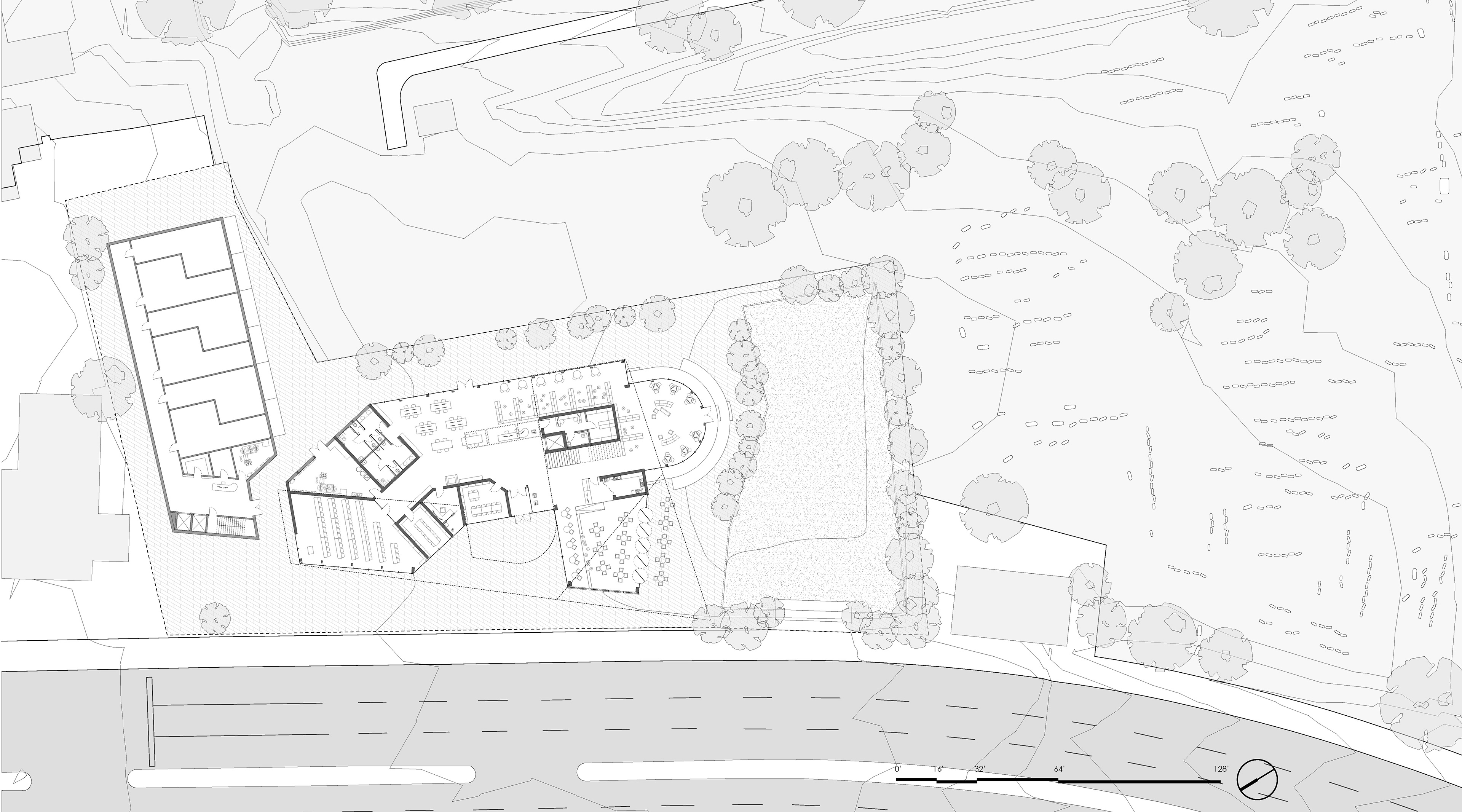
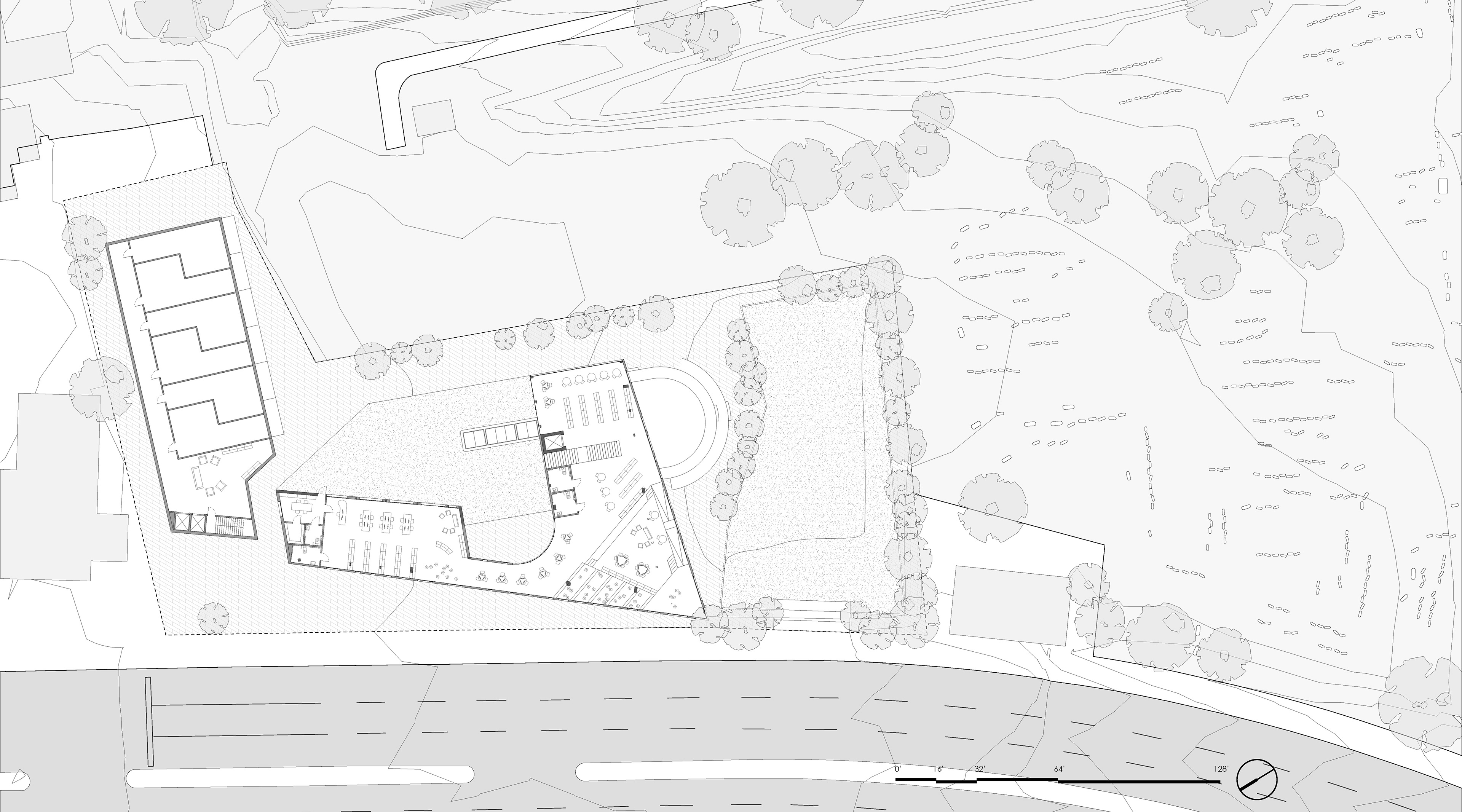
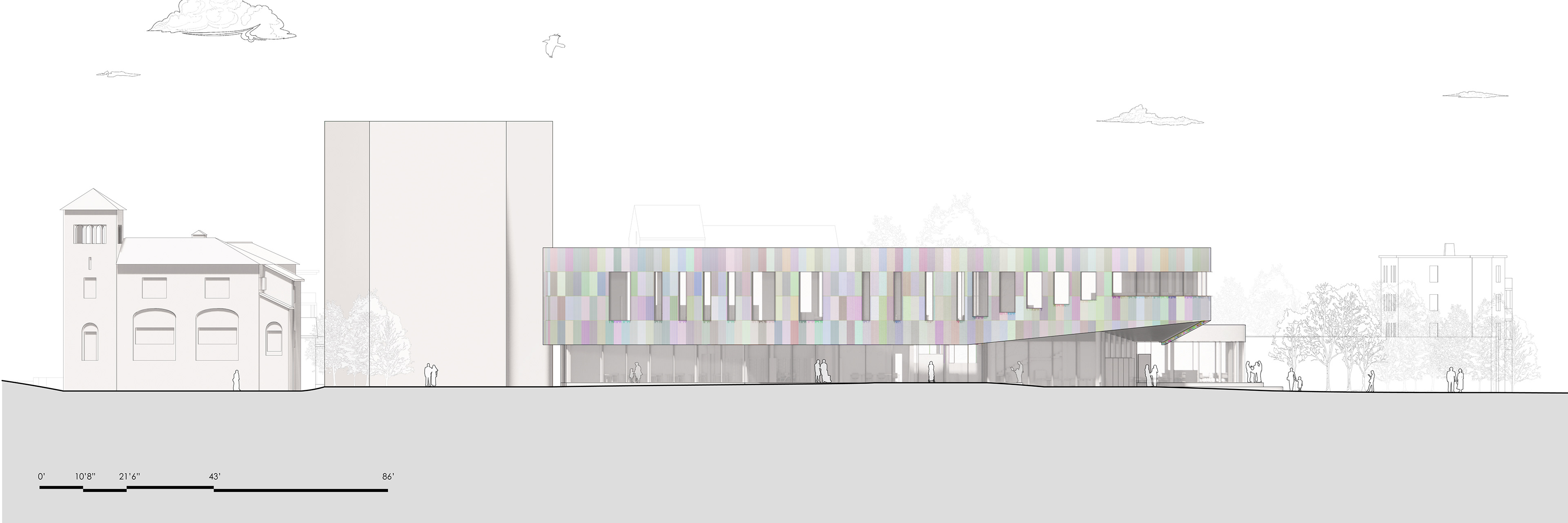
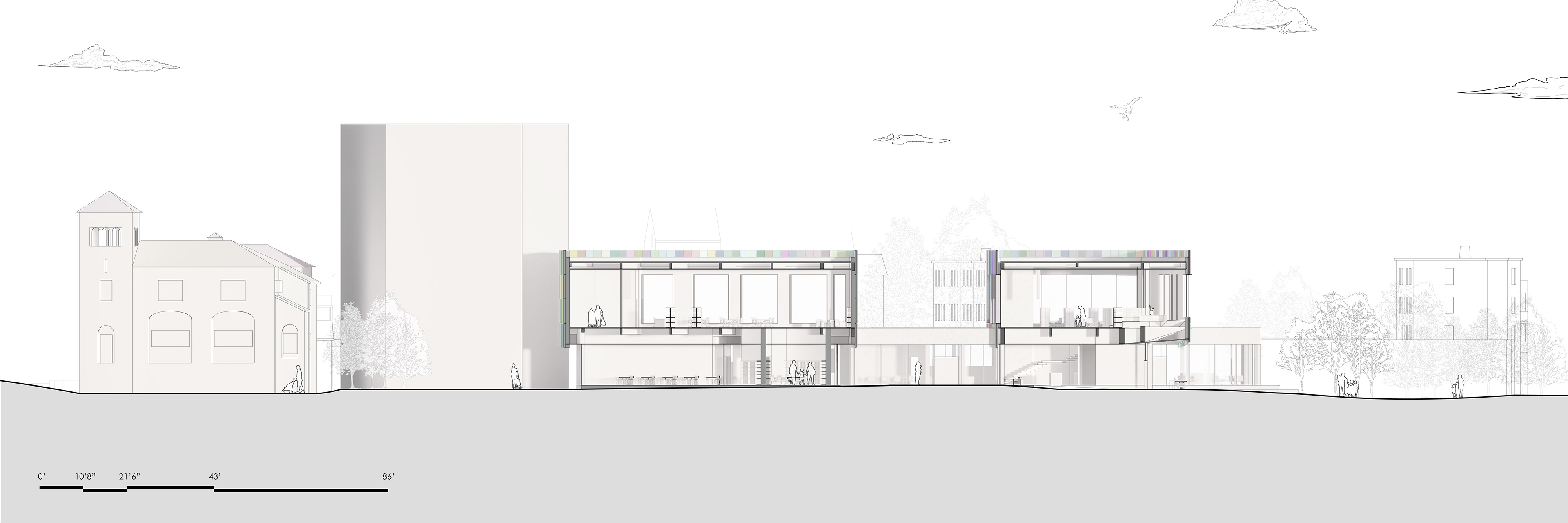
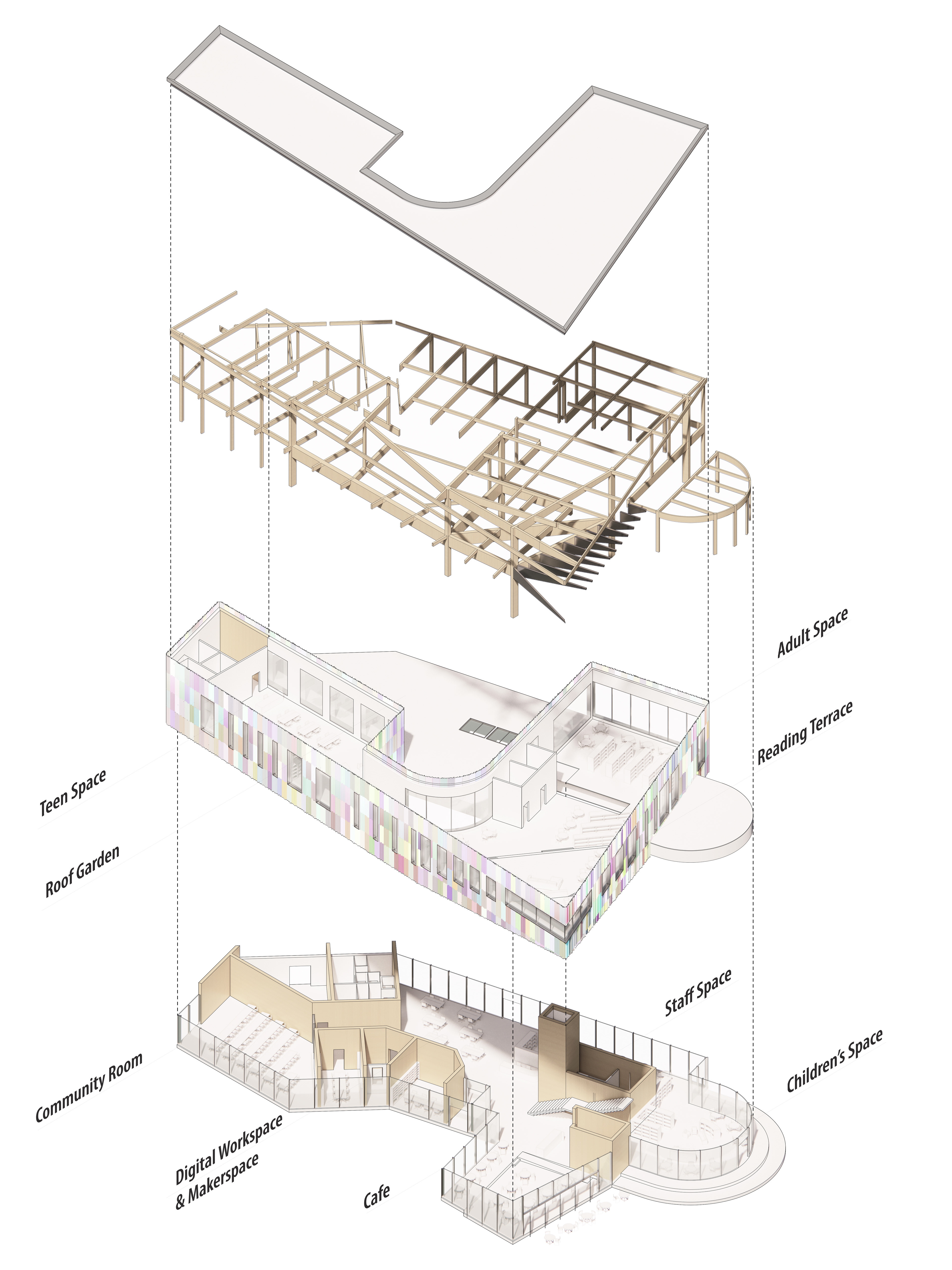
The key features of the library design includes the park space connected to the cemetery, a pointed corner, and the rounded extrusion. The park is sunken from the street side to provide some blockade from the bustling road. The space can be configured in many ways to allow various interactions, such as a small concert, outdoor games for kids, or even just casually talking, working, or reading. The pointed corner of the second floor raises up, directing people into the library while providing shaded space under the cantilever. On the other hand, the inside forms a terraced reading space with couch seatings. The glass corner points out toward the other side of Columbia road. The rounded extrusion on the first floor is the children’s area. It is directly connected to the park to create opportunities for outdoor activities. The space is surrounded by trees to diffuse afternoon sunlight and shade the space
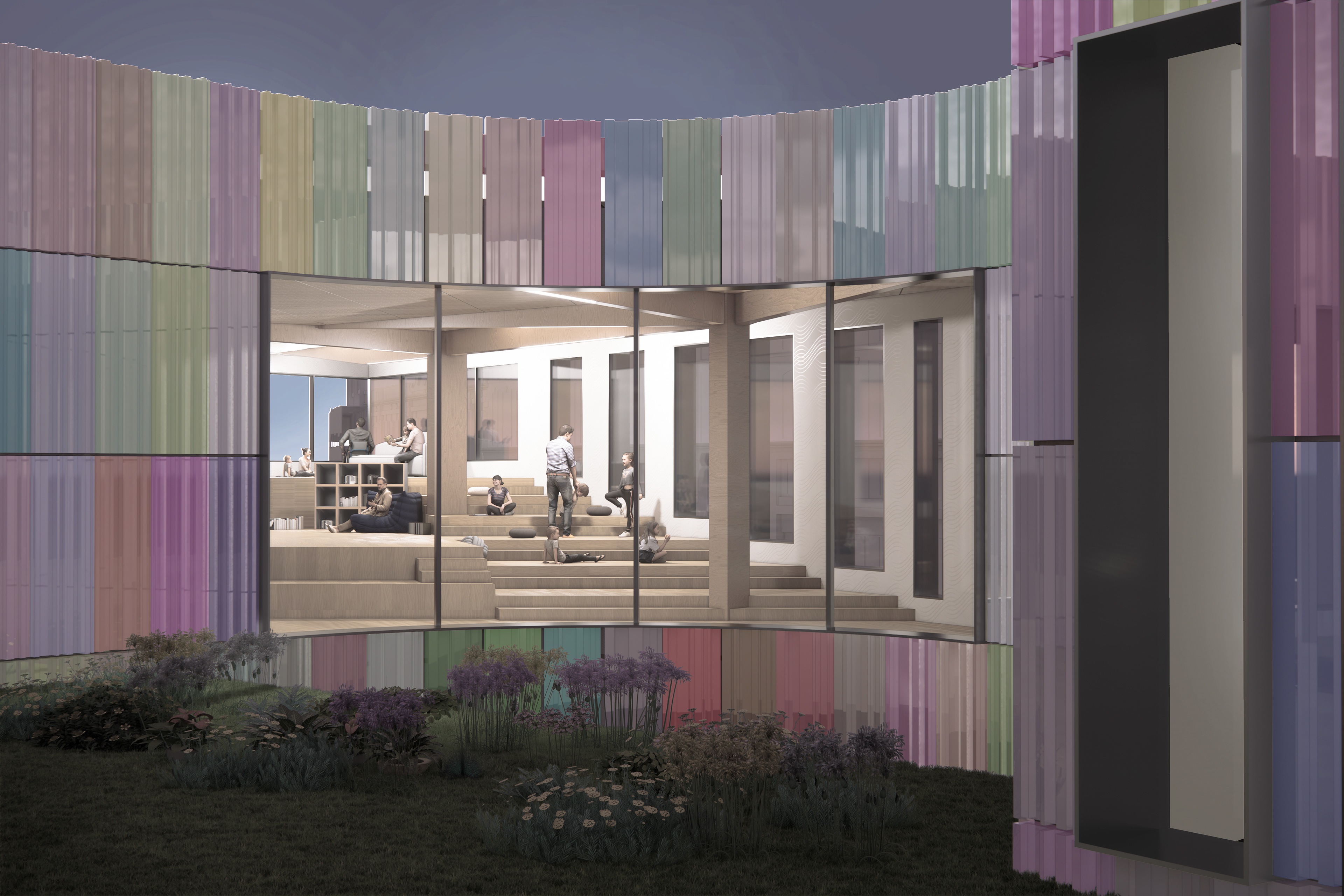
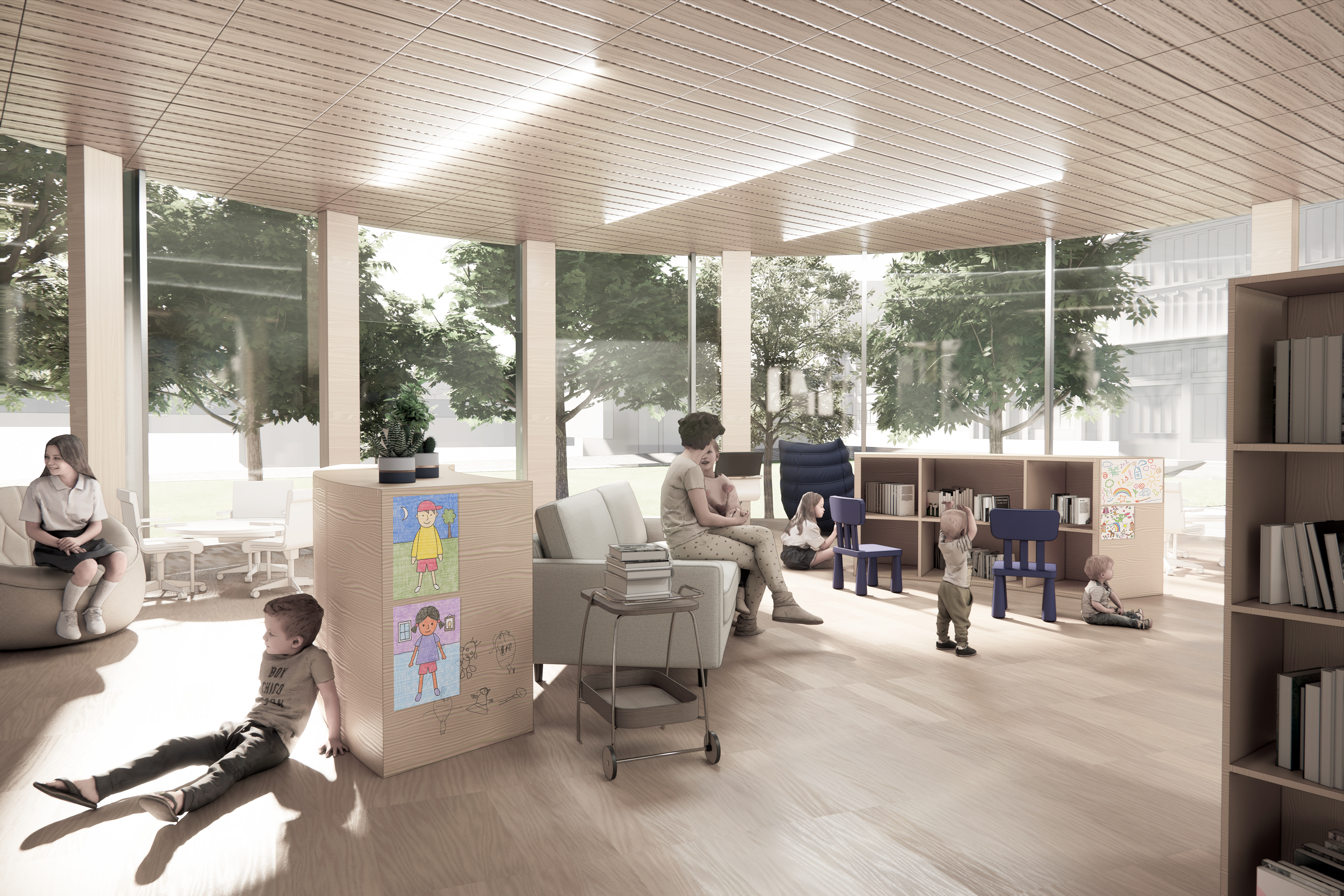
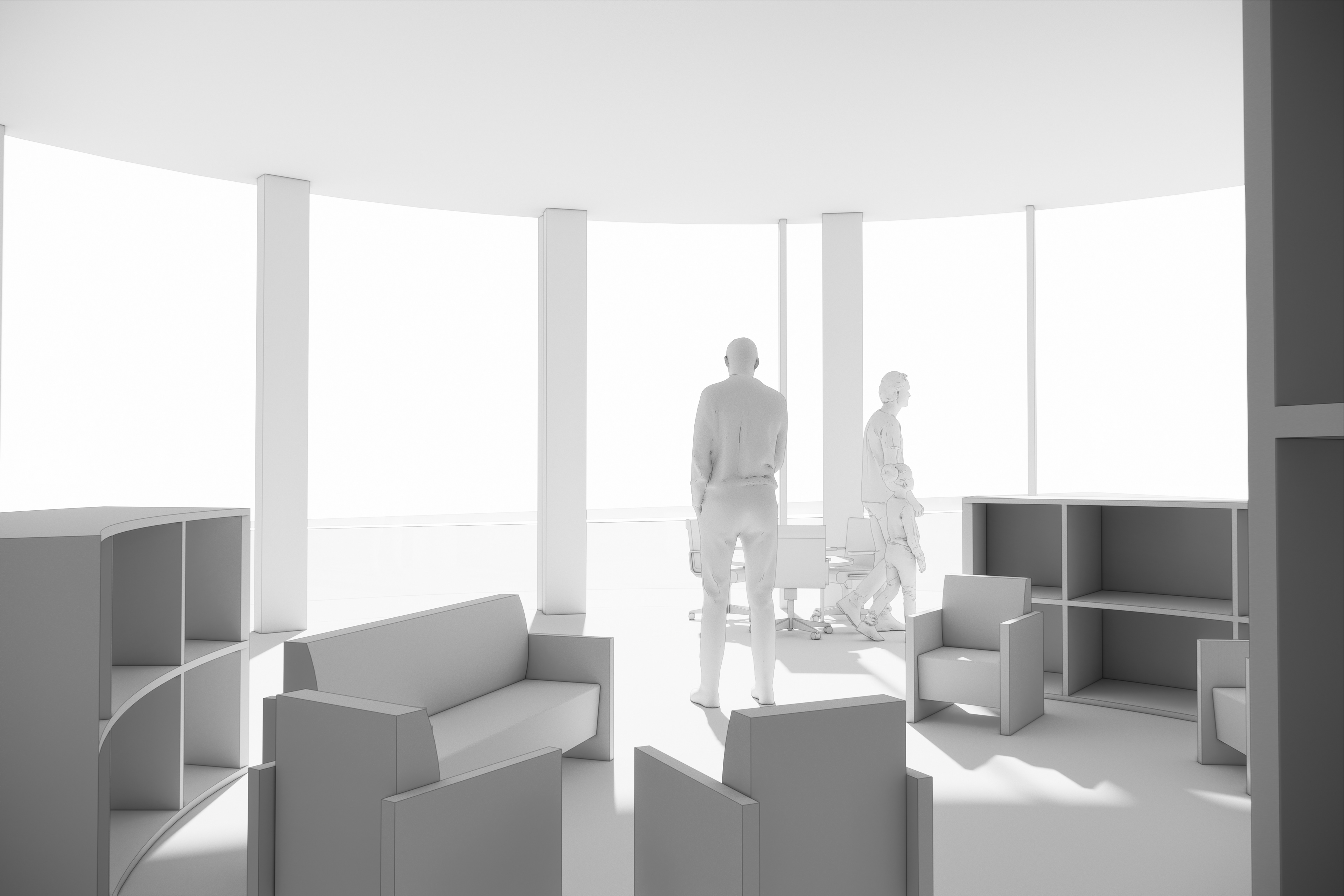
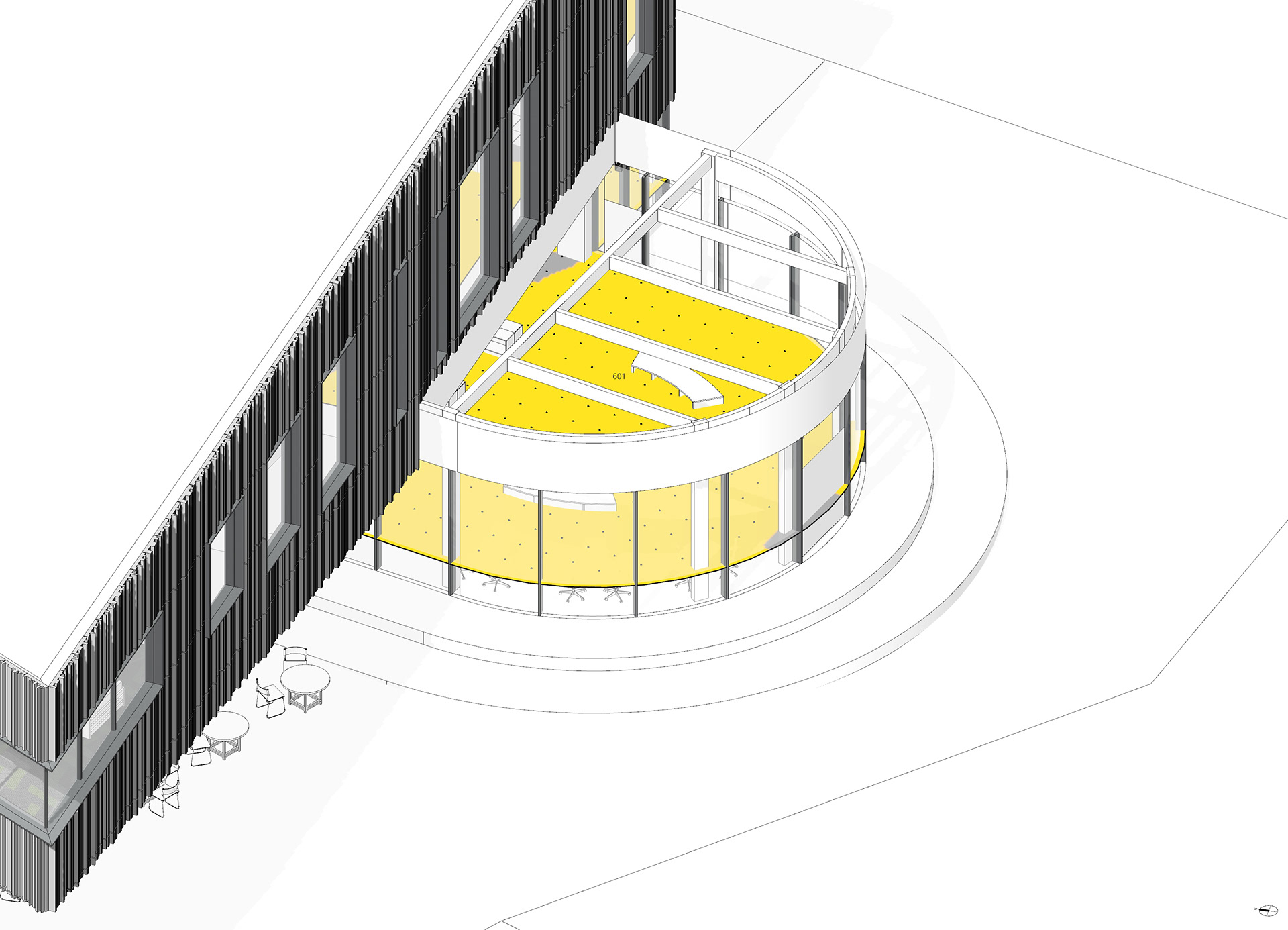
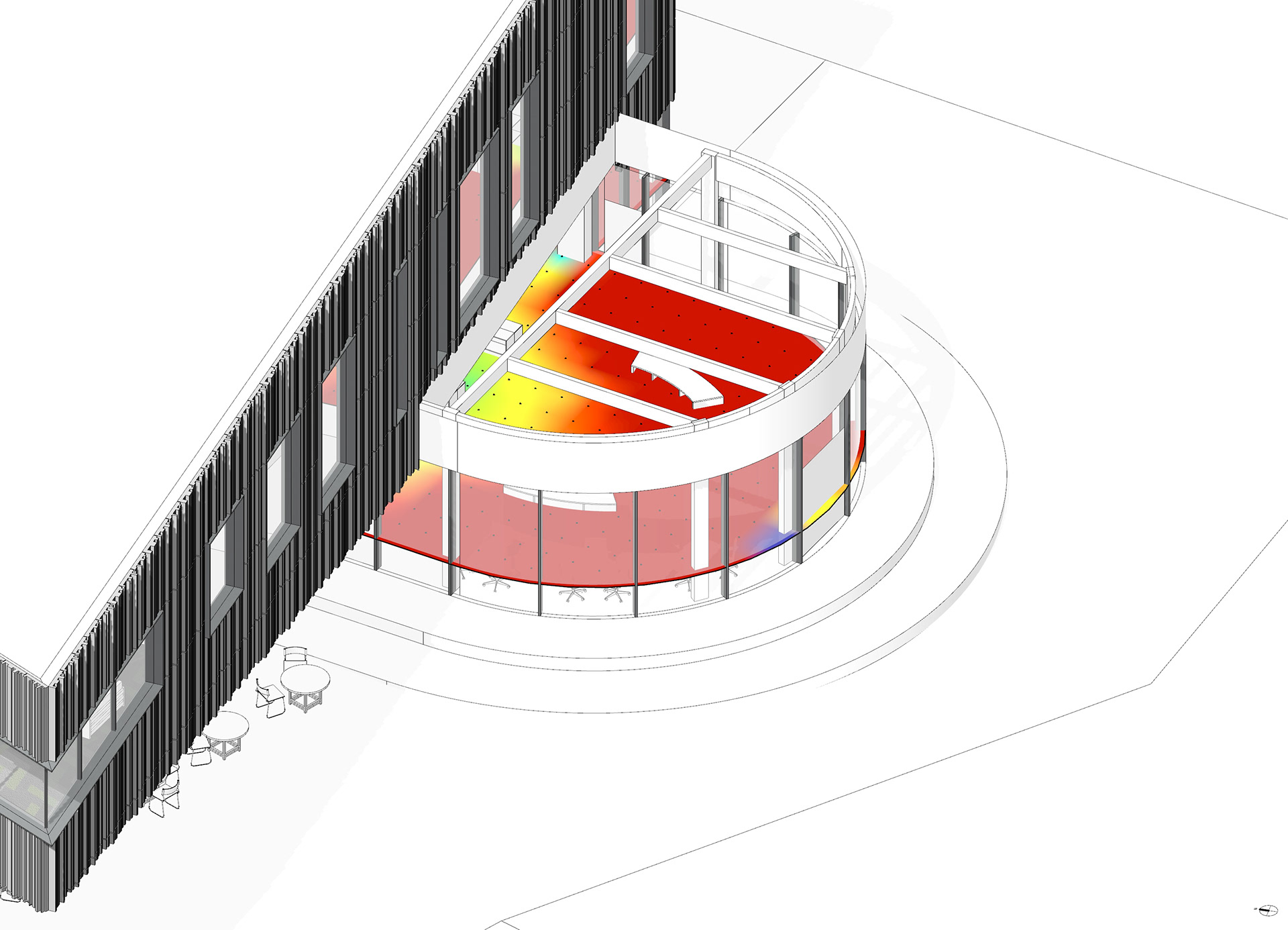

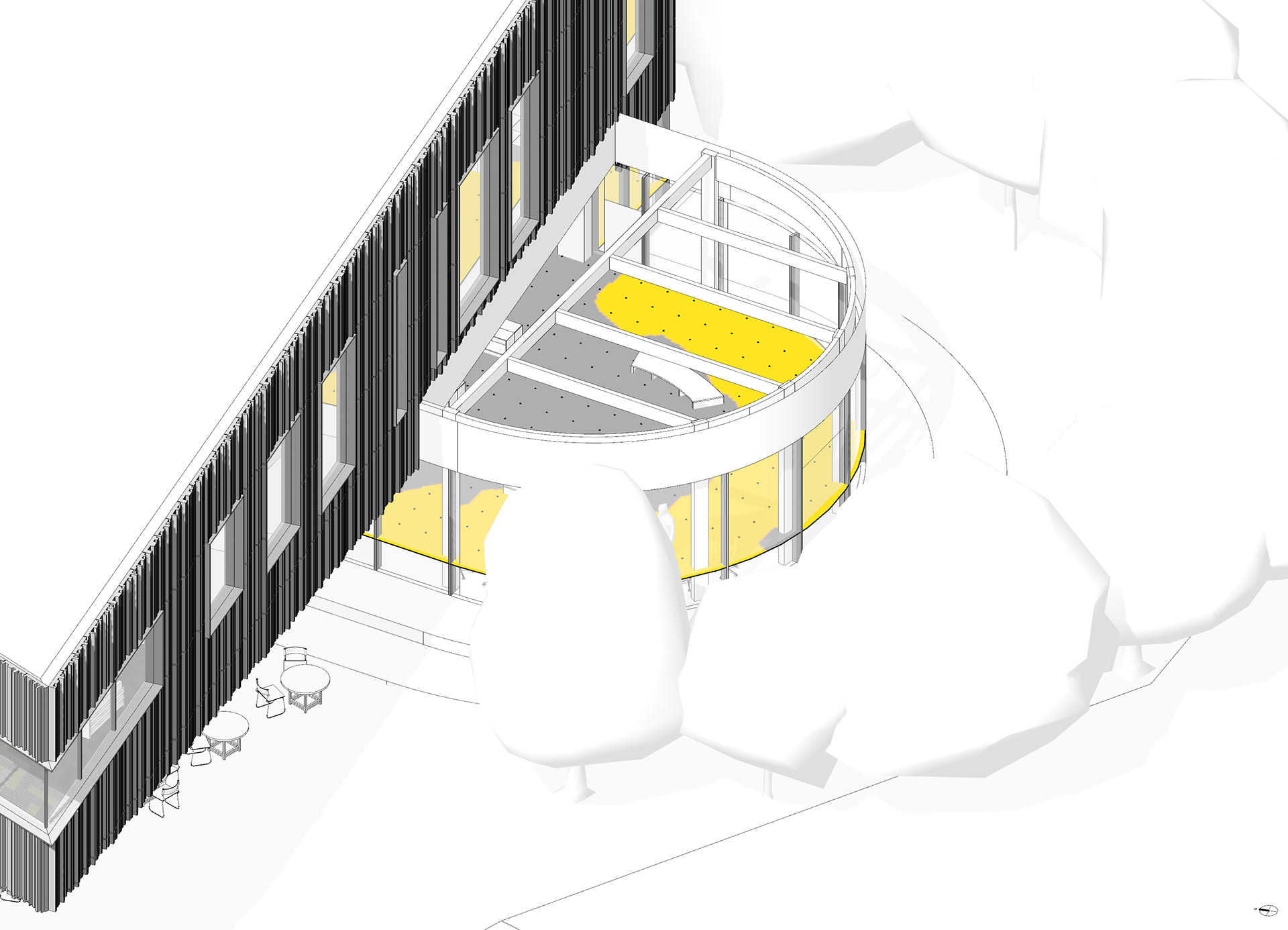

PHYSICAL MODELS
