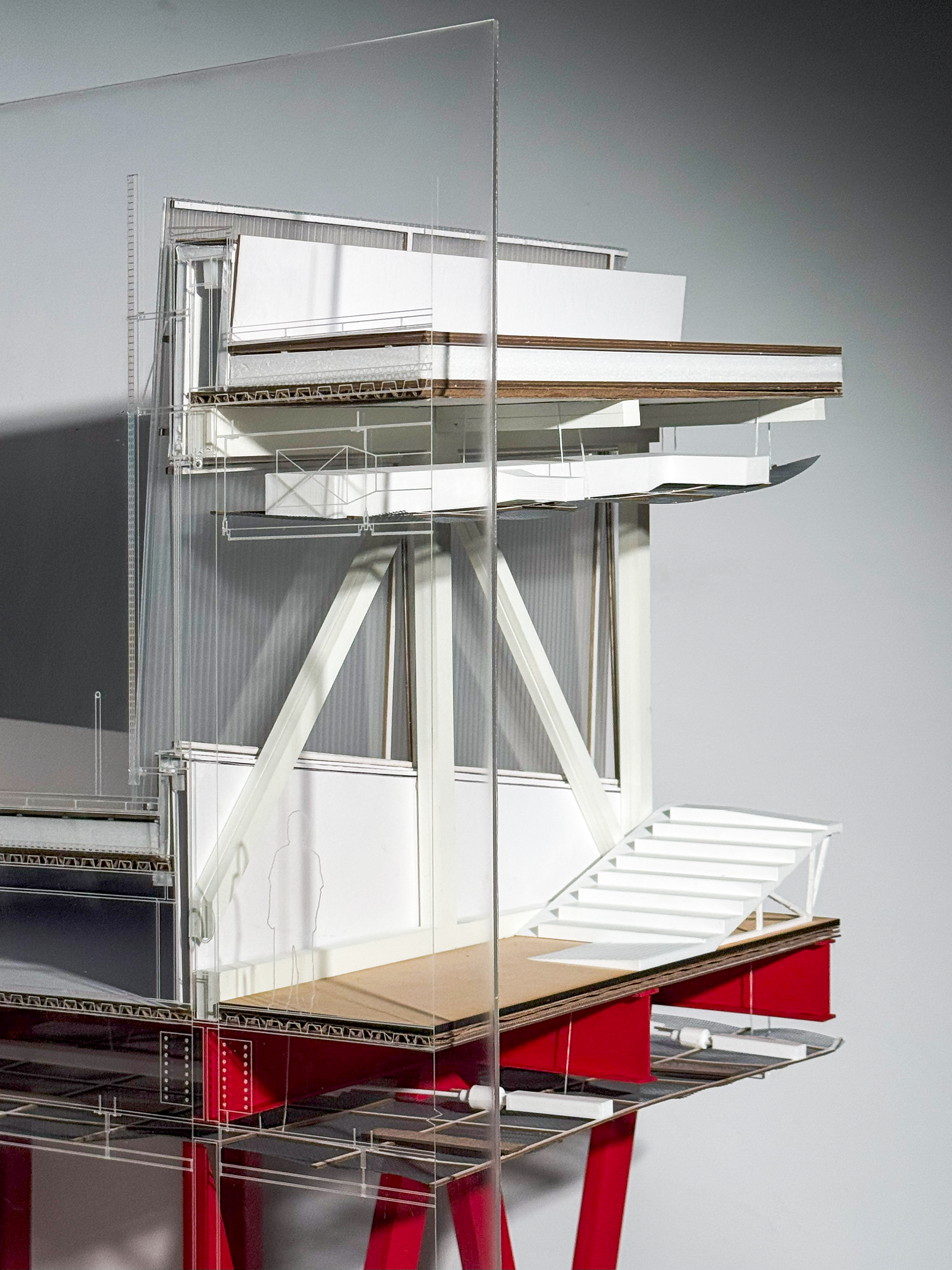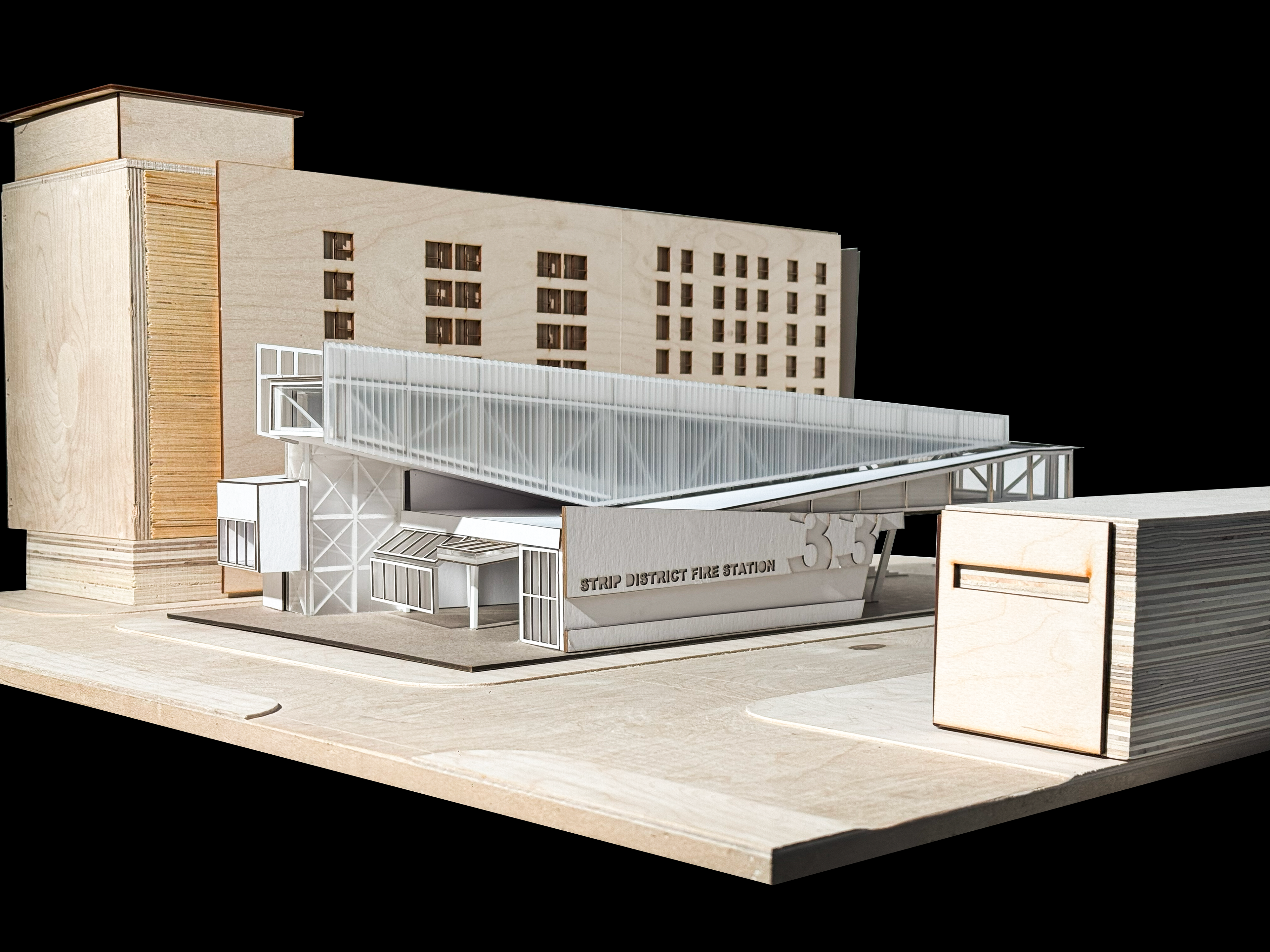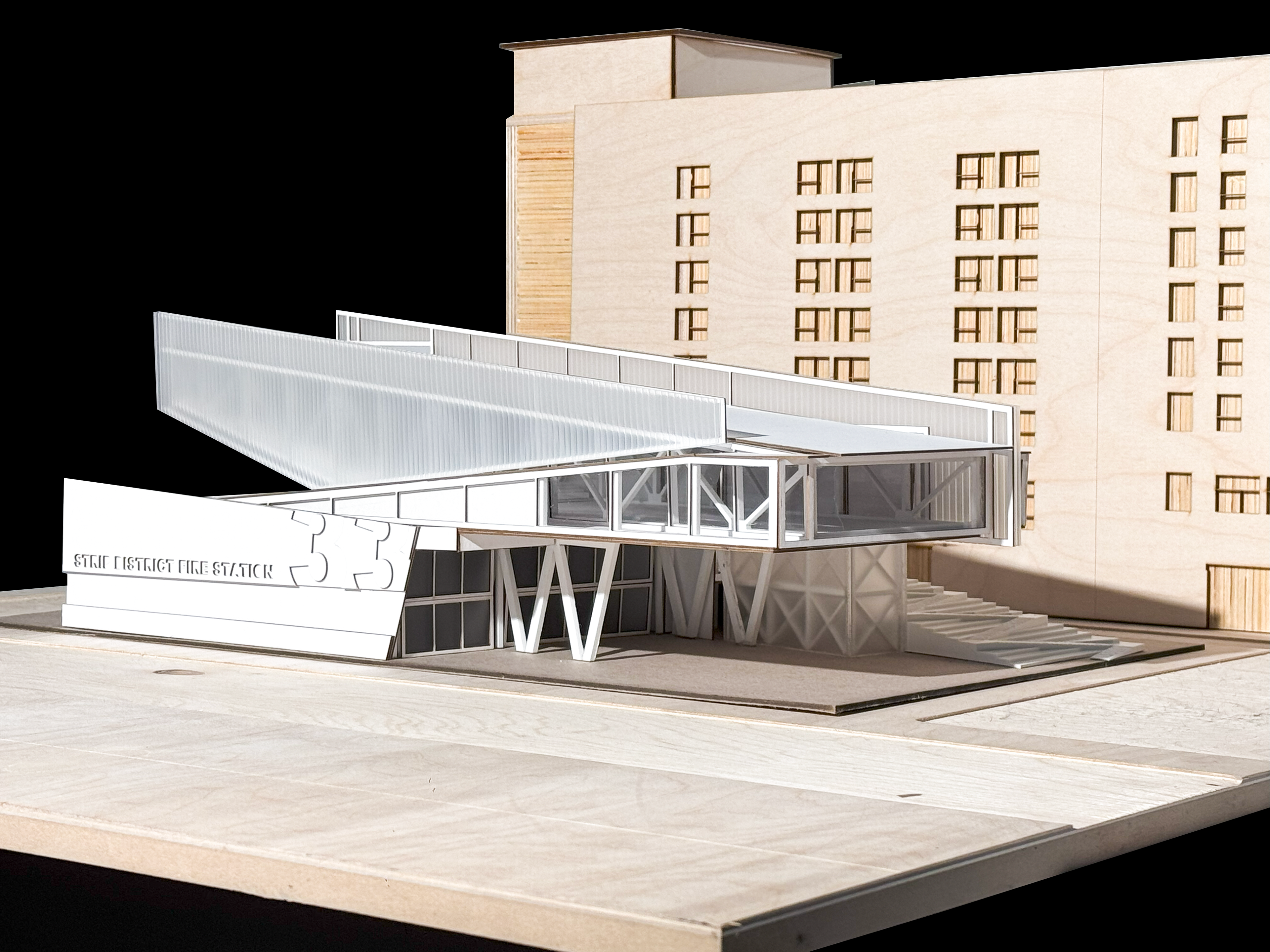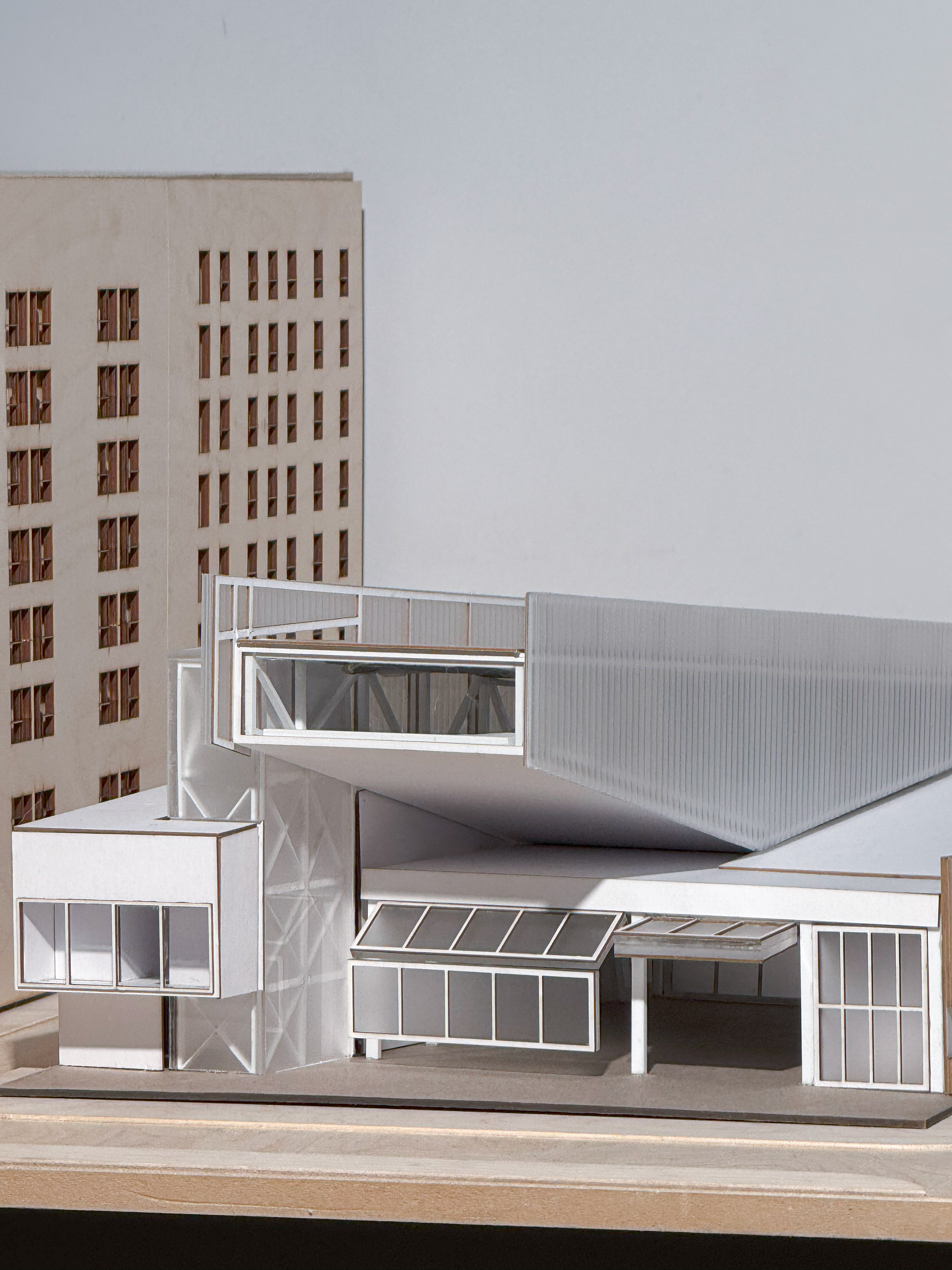Fire station No.33, located in the Strip District of Pittsburgh, Pennsylvania, celebrates firefighters’ past and present through unique architectural forms and monumental expressions. The fire station is a discussion of the contrast between dynamic and static, hasty and tranquil, and public and private which can exist in harmony. The station not only functions as a “host” to firefighters and the public but also as a dynamic training facility in action and a reflective history exhibition on display.
Positioned between the bustling commercial areas of the Strip and the prominence of the downtown region, the Strip Fire Station features bold, angular geometries that bridge communities and honor the spirit and contribution of firefighting. The station is not only an emergency response hub but also a landmark of civil engagements.

Fire Station East End
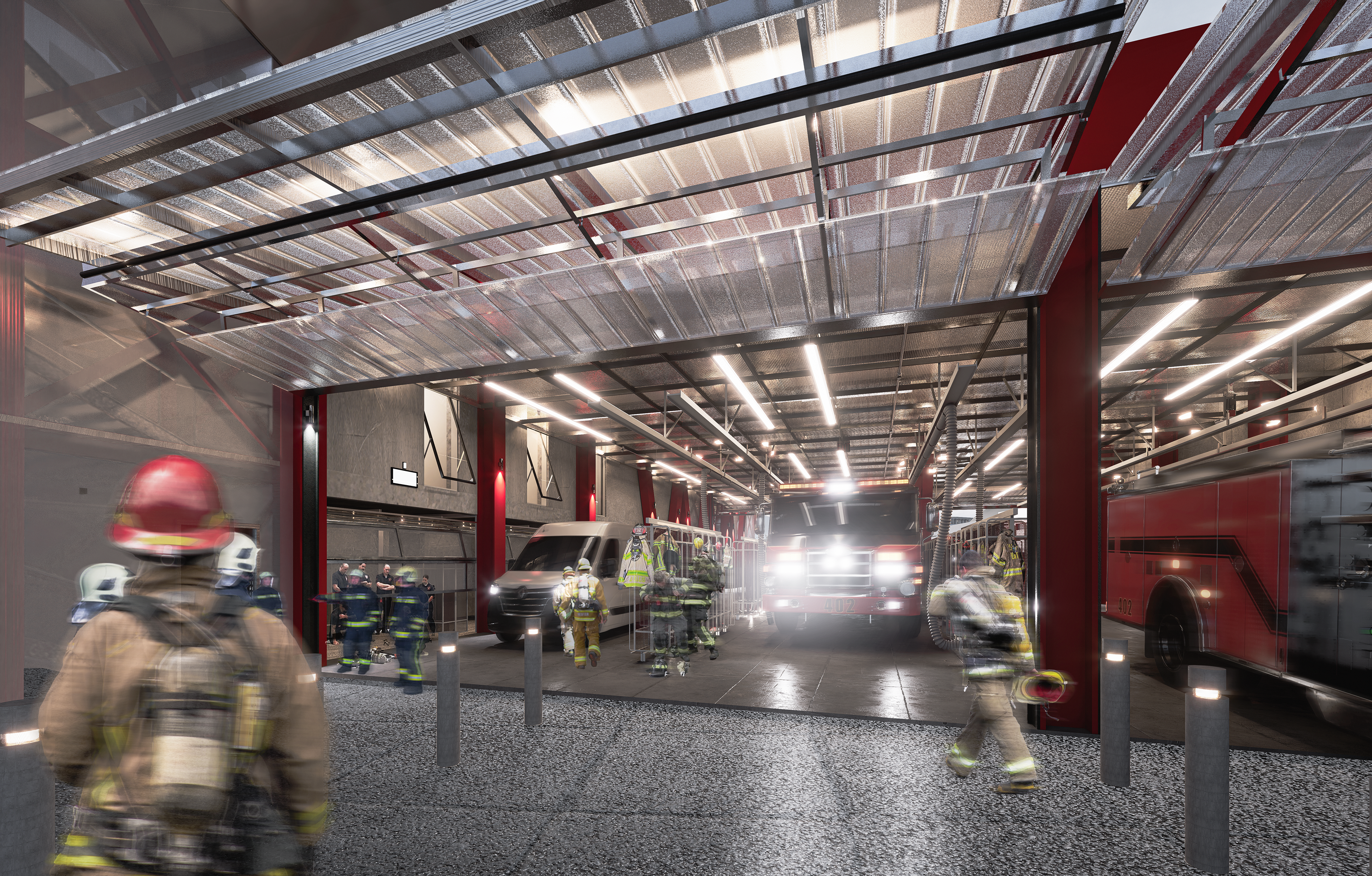
Apparatus Bay Entrance
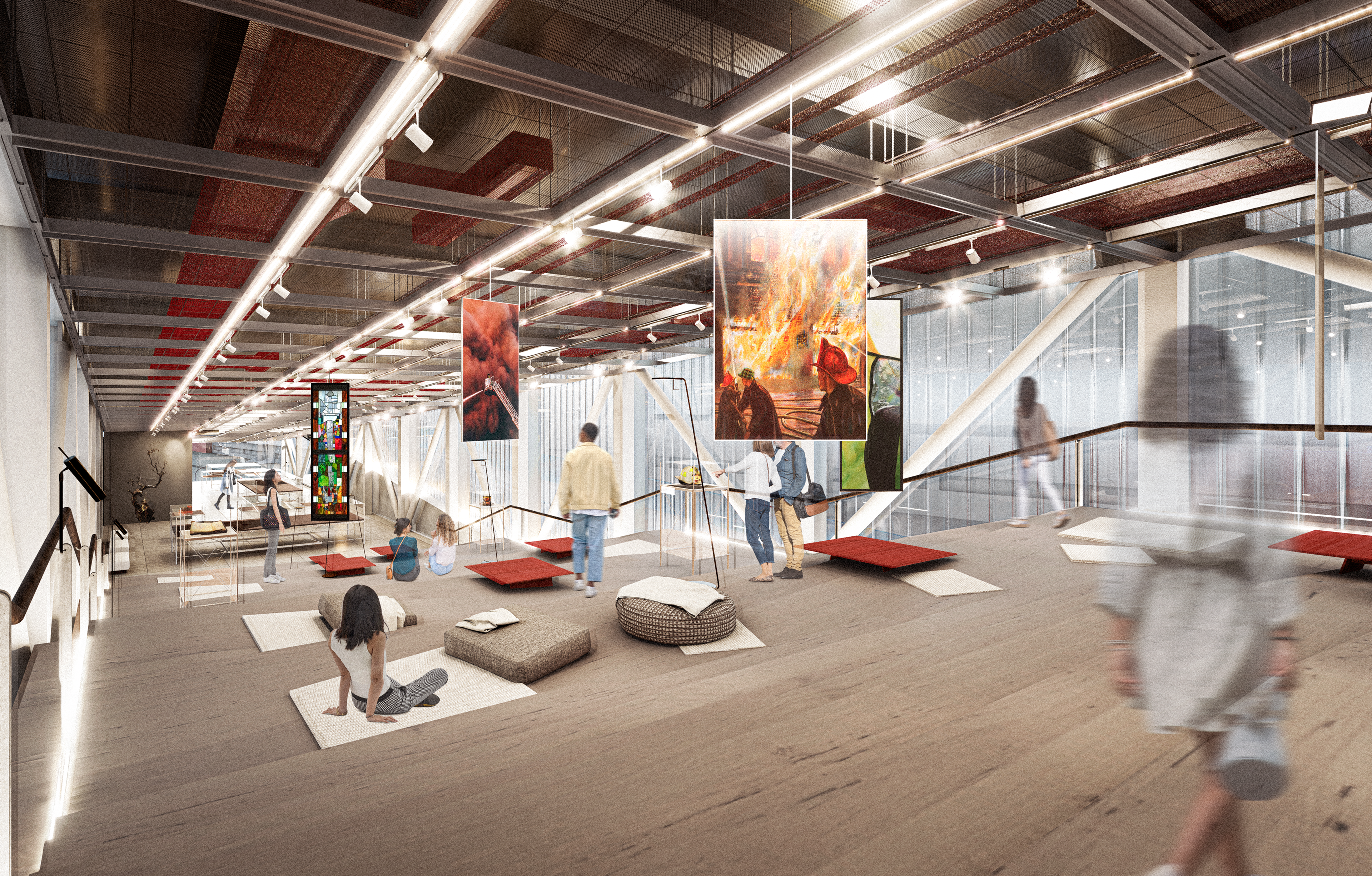
Exhibition Space
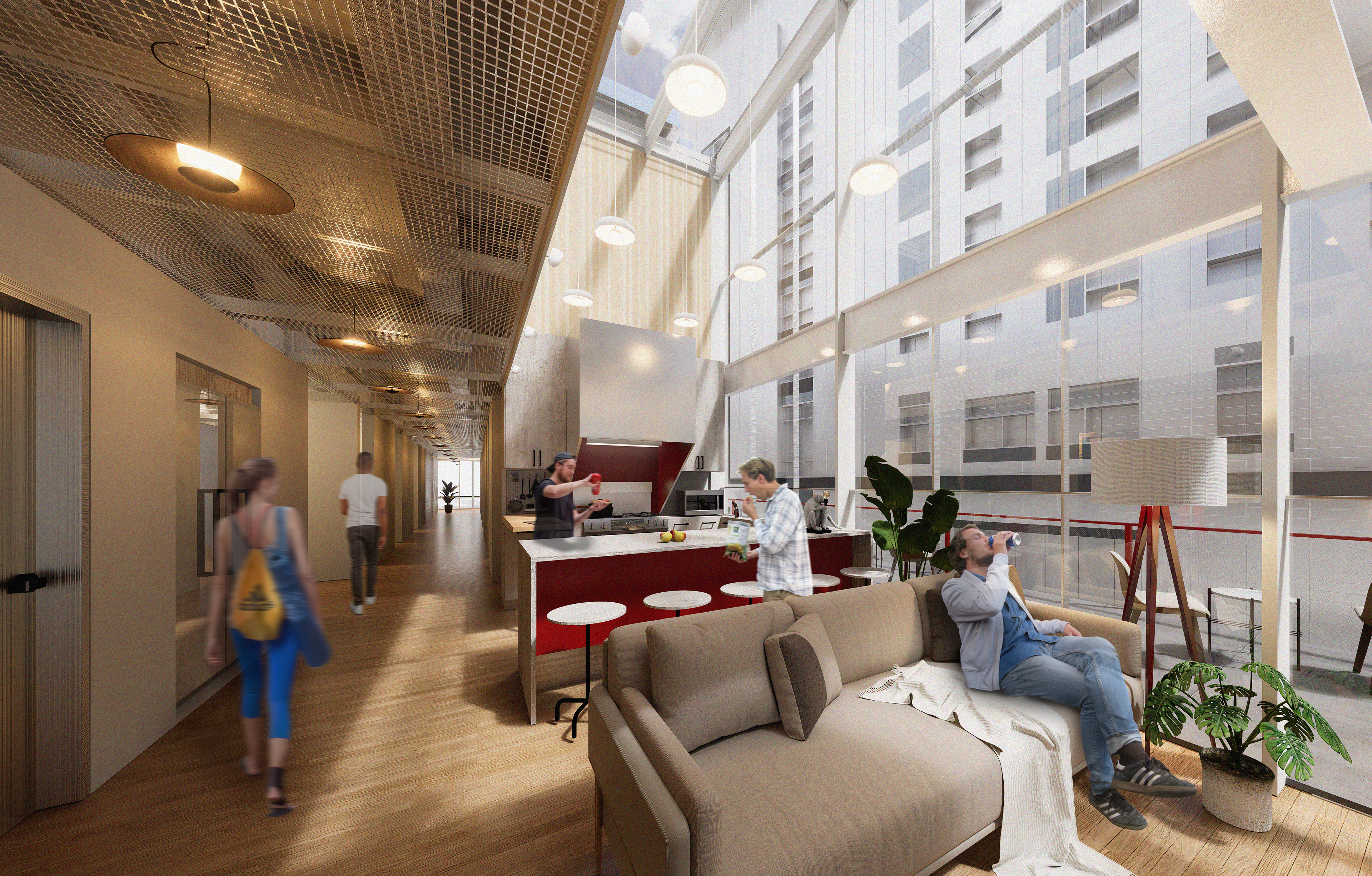
Beanery

Apparatus Bay Vignette
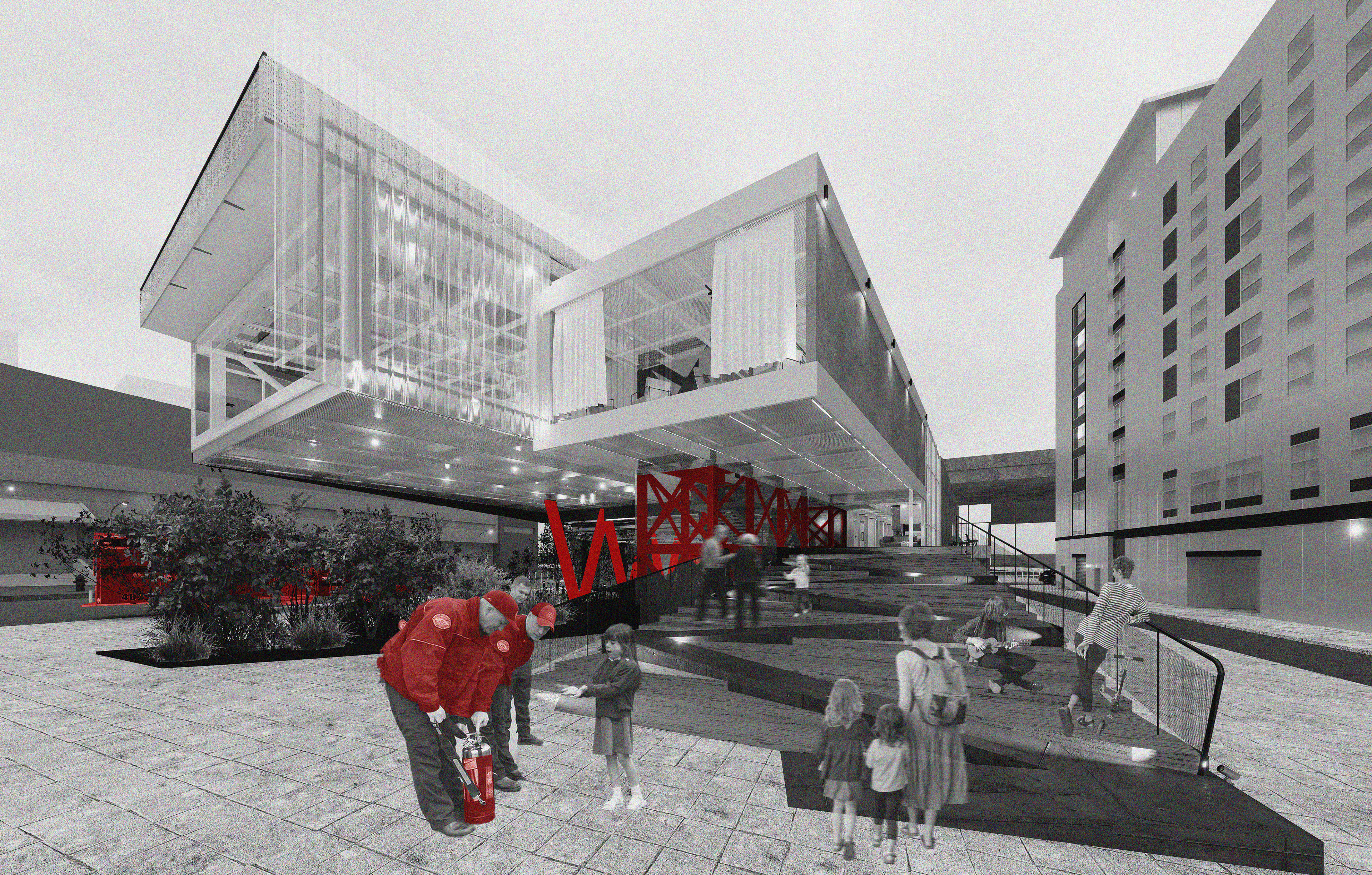
Public Entrance Vignette
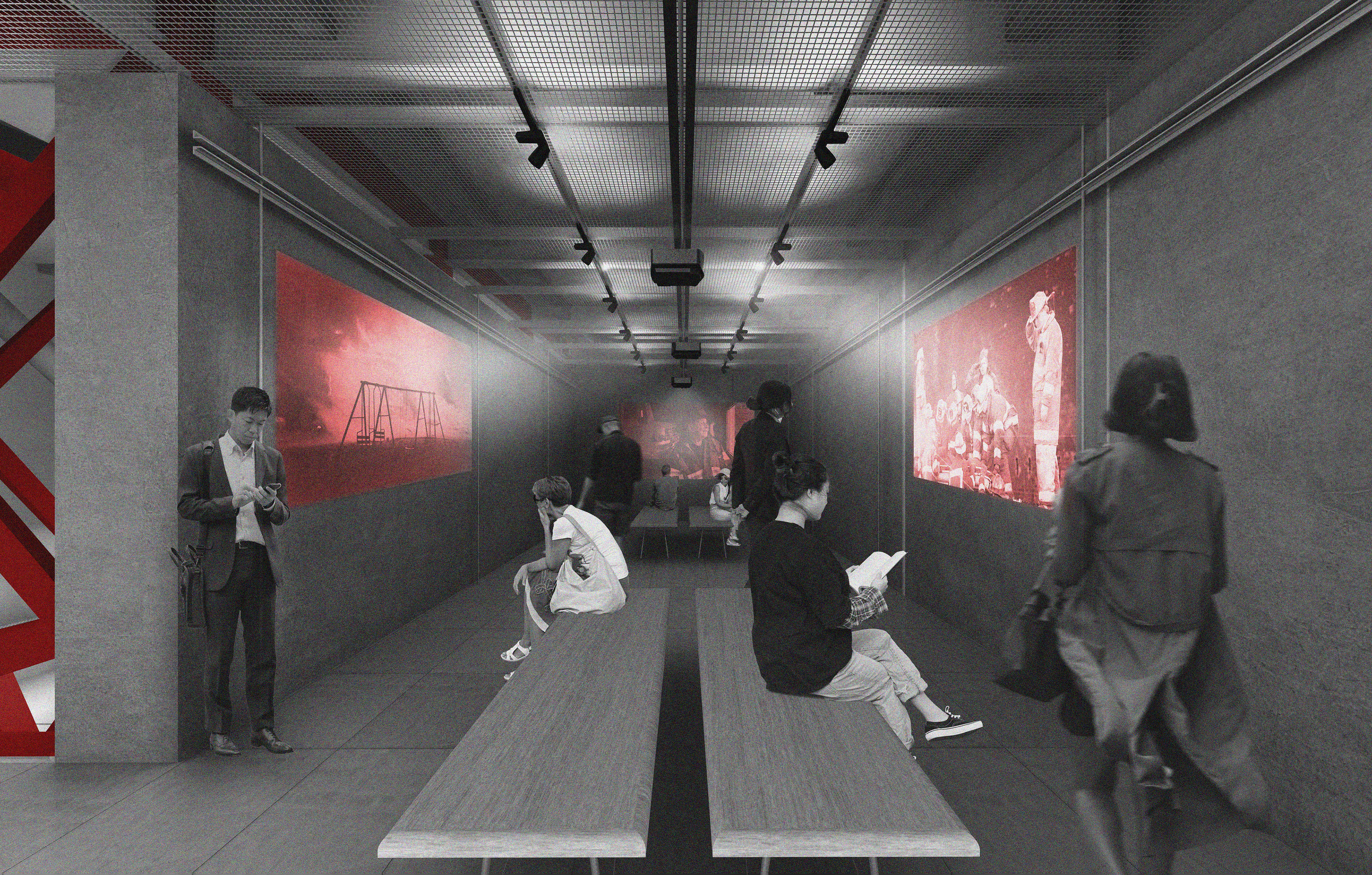
Media Room Vignette
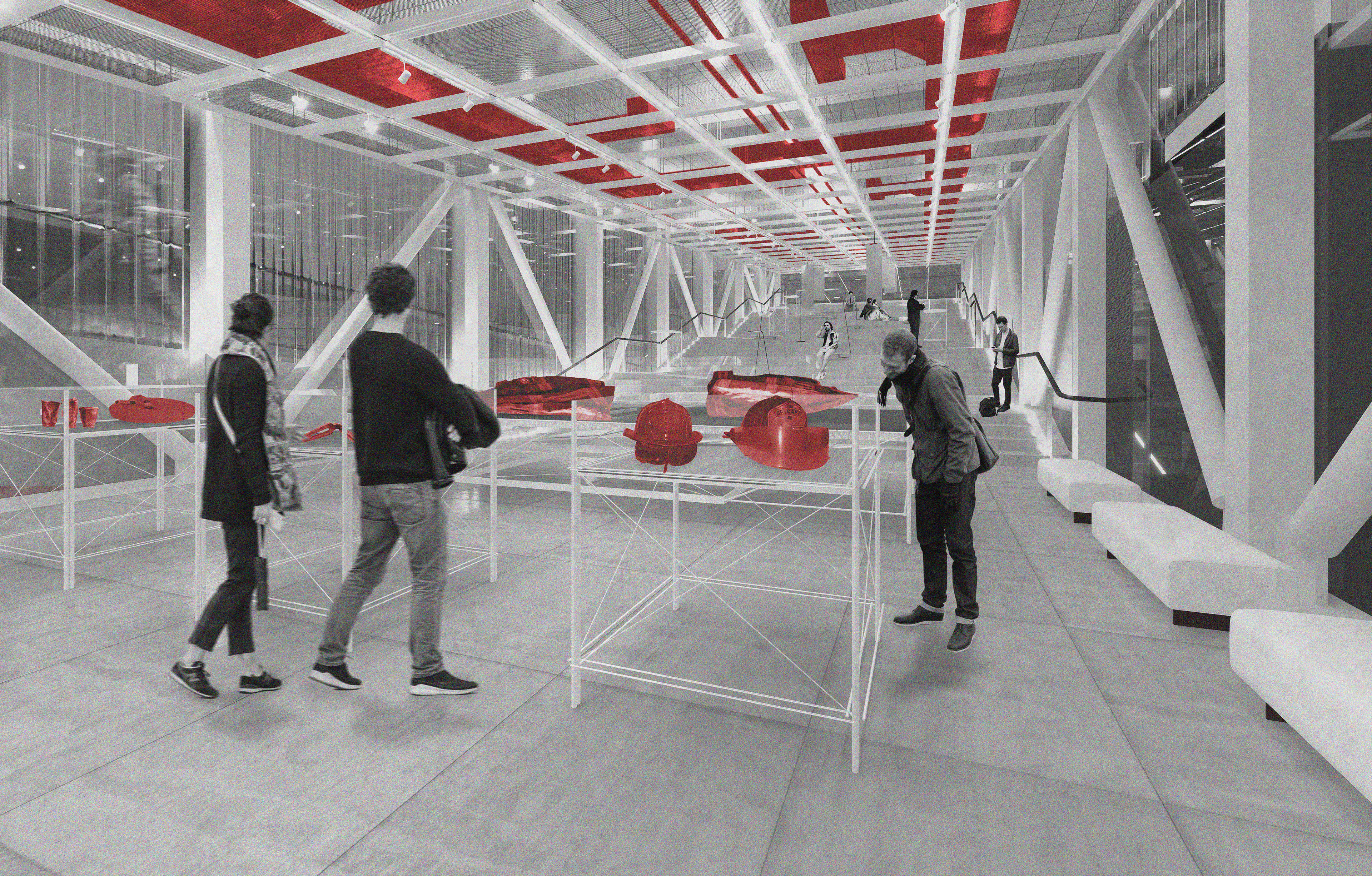
Exhibition Hall Vignette
building design
There are three main pieces of masses. The apparatus bay, an exhibition space on top, and a support & living space. The circulation cores are inserted in between the masses and the roof is connected by ramps to form a training ground.
The first floor has operation-related spaces such as bunker gear and decon. The apparatus is drive-through for firetrucks to smoothly drive in, change gears, reload, and drive out for the next operation. It contains three bays, each allowing for pumper trucks or wildland trucks to park. The grided columns and beams support the 20 ft height bay space. The mesh ceiling hanging down from the structure allows suspending ceiling strip LED lights to array inside, while also covering the HVAC, heating, and exhaust removal units. The apparatus bay structures are painted in red fire coating to protect the structure and symbolize the sense of emergency
The second floor has the double height of the apparatus bay and the firefighter’s living and support space. This is where all bunkers, day rooms, and beanery are located. The beanery, where the firefighters will be spending most of their time, is composed of a kitchenette, a bar table, and a living room setup, where firefighters could chat, enjoy food and relax. As a double-height space, it serves as a lightwell in the living area, bringing in natural light.
The third floor becomes increasingly public-focused. The firefighters only occupy the south half of the building with the double-height of the beanery and a gym. This is where firefighters can access the exterior training ramp.
The public, on the other hand, would enter from the east side of the station and take the elevator to the third and fourth floor, where a multimedia room is on the north end and an exhibition space spanning from the west to east. The multimedia room is an immersive projector-lit space that displays interactive media. The exhibition space features a large, inclining terrace designed to be uplifting and educational, offering visitors a meaningful experience.
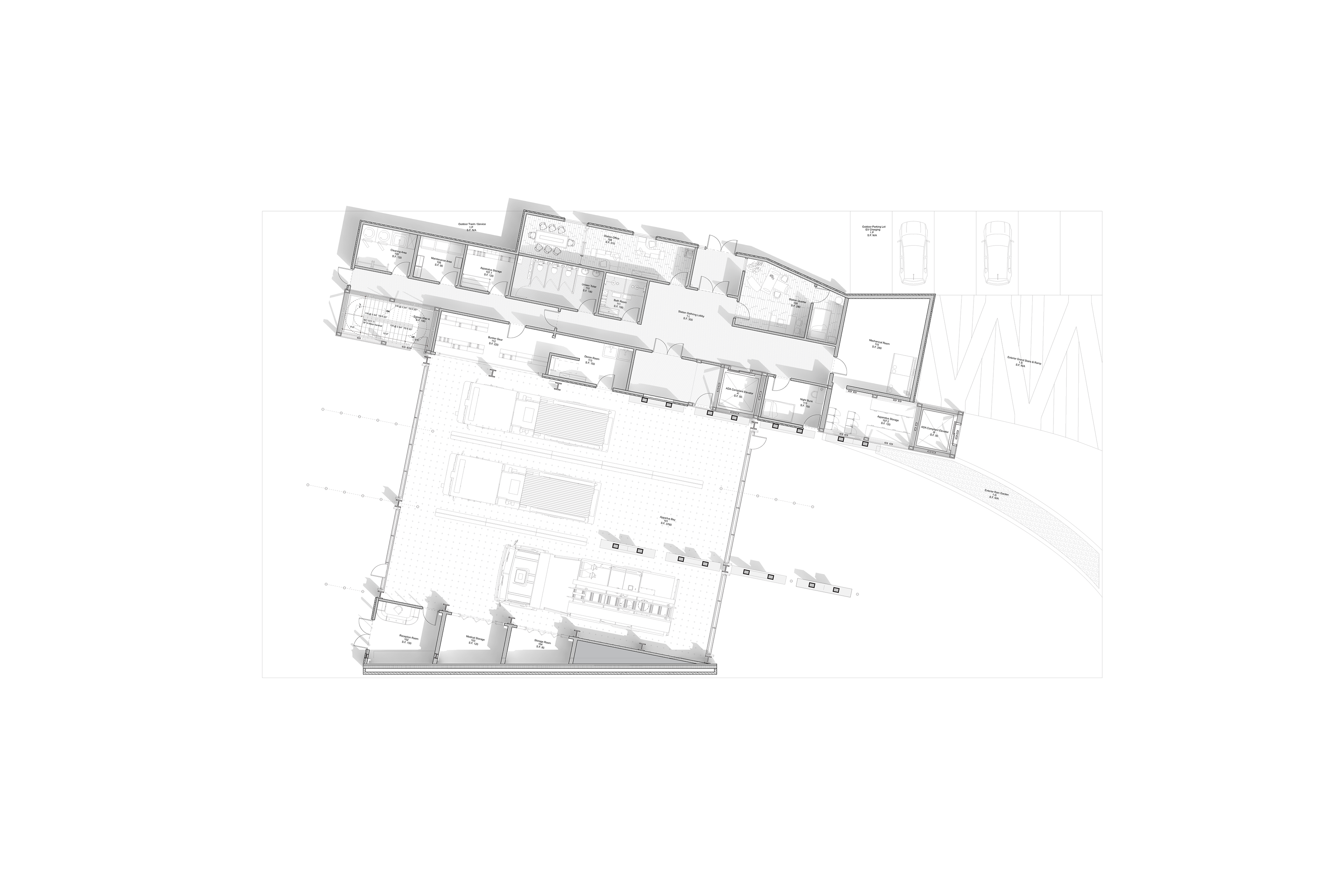
First Floor Floor Plan
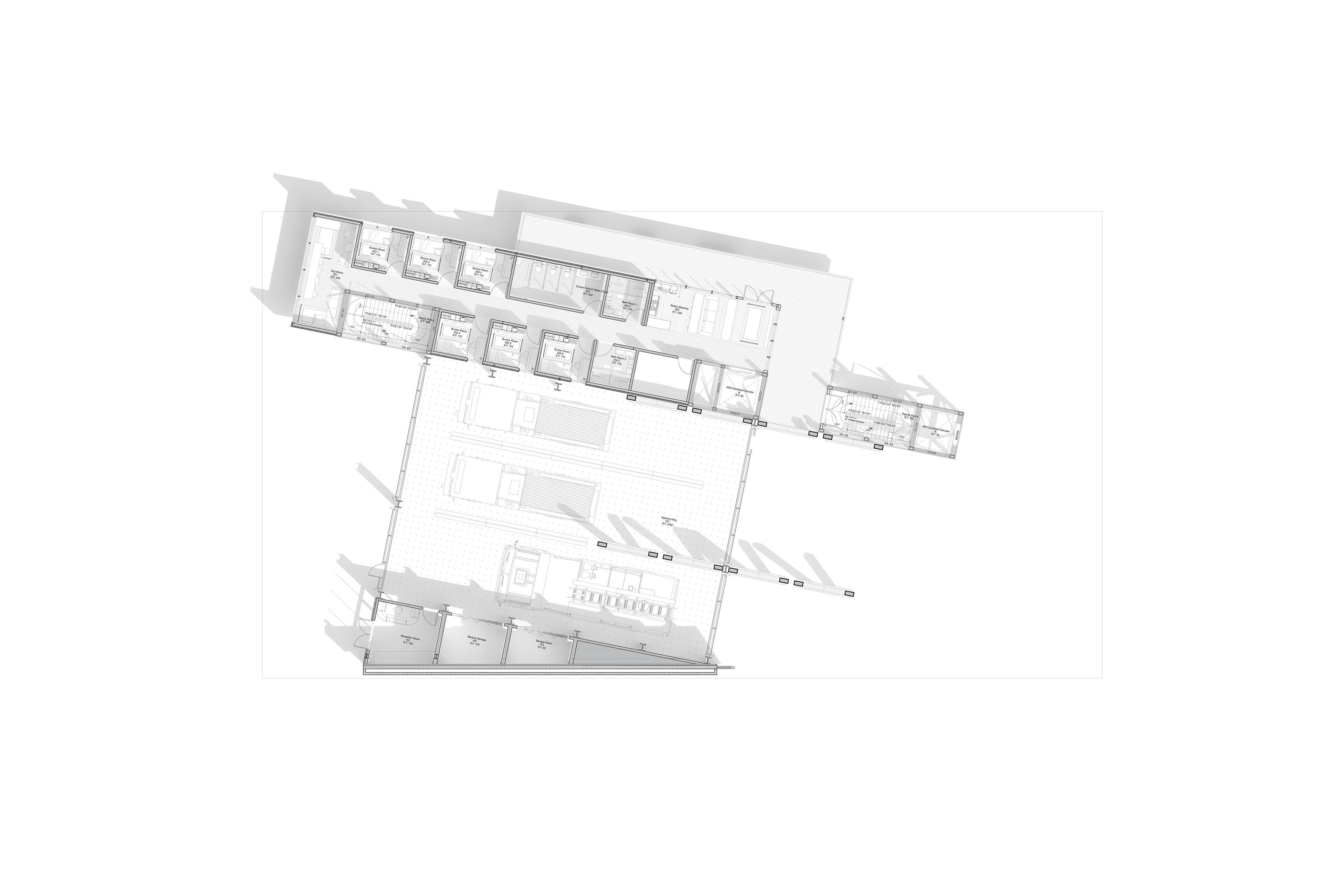
Second Floor Floor Plan
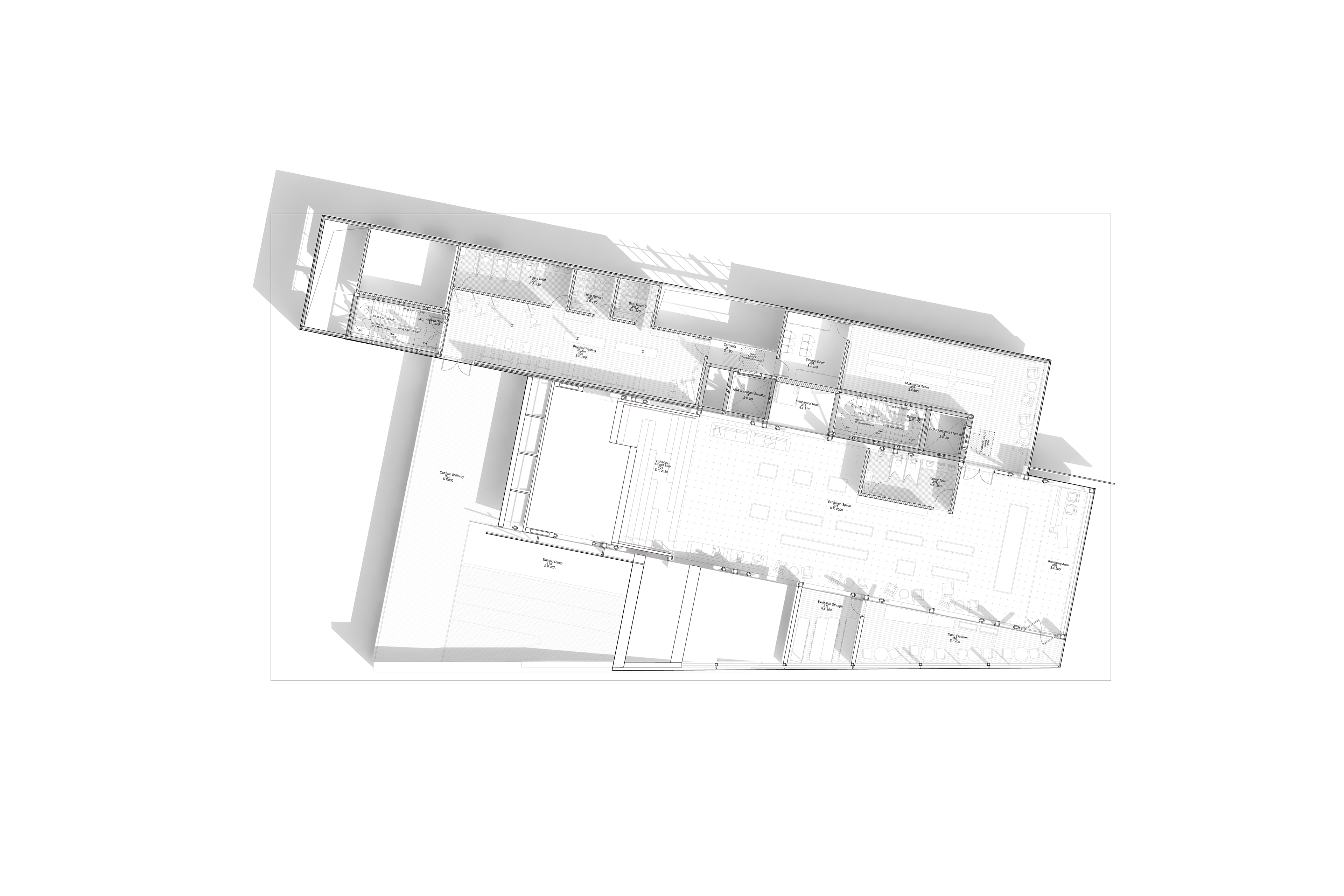
Third Floor Floor Plan
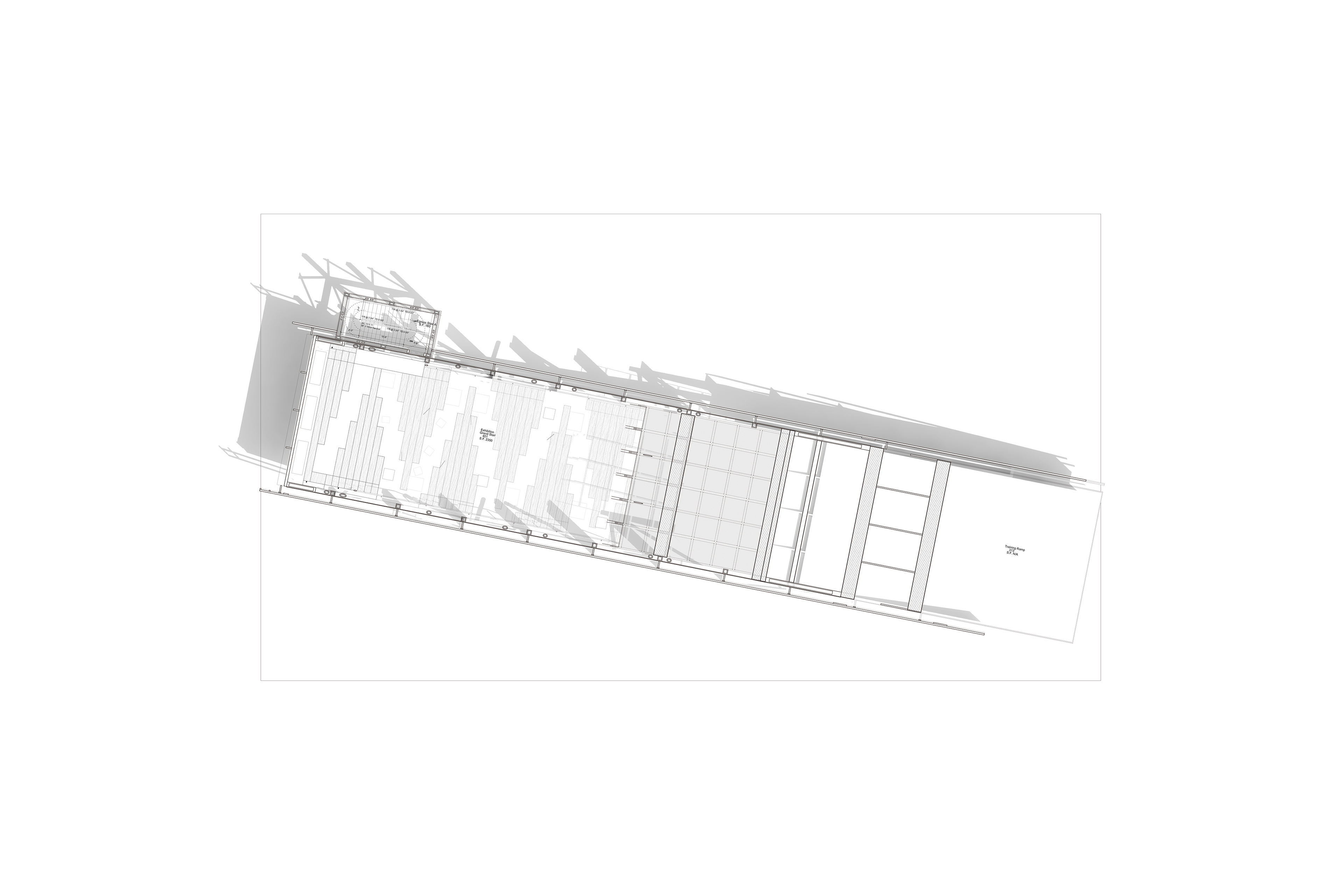
Fourth Floor Floor Plan
The fire station appears firm and sculptural at the apparatus bay, while being light and translucent at the exhibition space, creating a contrast between the two major volumes. The exterior walls of the apparatus are covered by a GFRC concrete shell, and the exhibition space is covered with a double-skin facade composed of LOW-E glazing and polycarbonate sheets on the two sides.
The material of the roof and floors depends on the function of the spaces as well. The occupiable rooftop, which would be a training and exercise ground, is made of a hydrotech system with permeable pavers, a water drainage layer, and recycled rubber sheets to soften the ground. To improve the durability of the envelope, there are additional handrails added to protect the polycarbonate sheets from tear and wear.
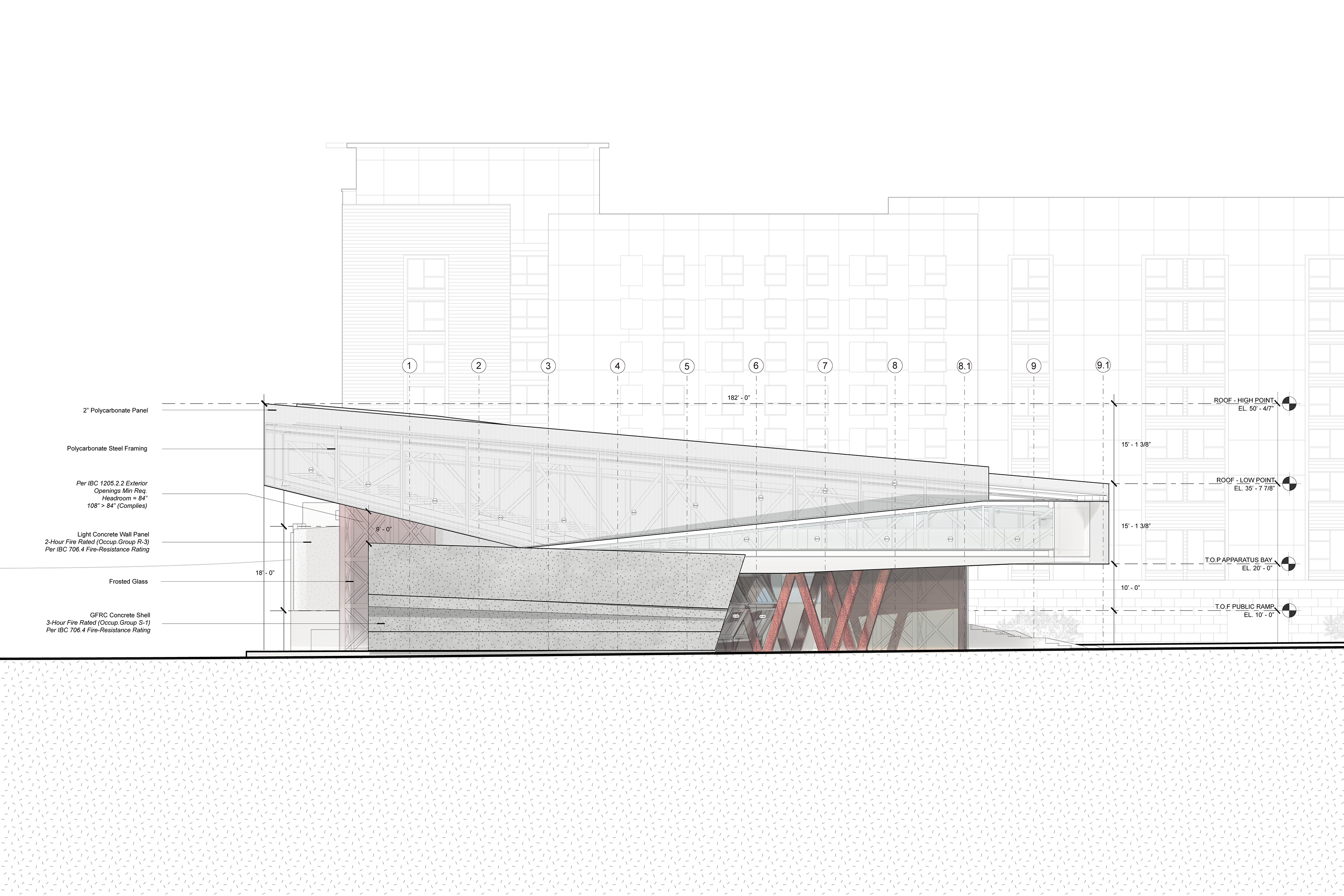
Elevation
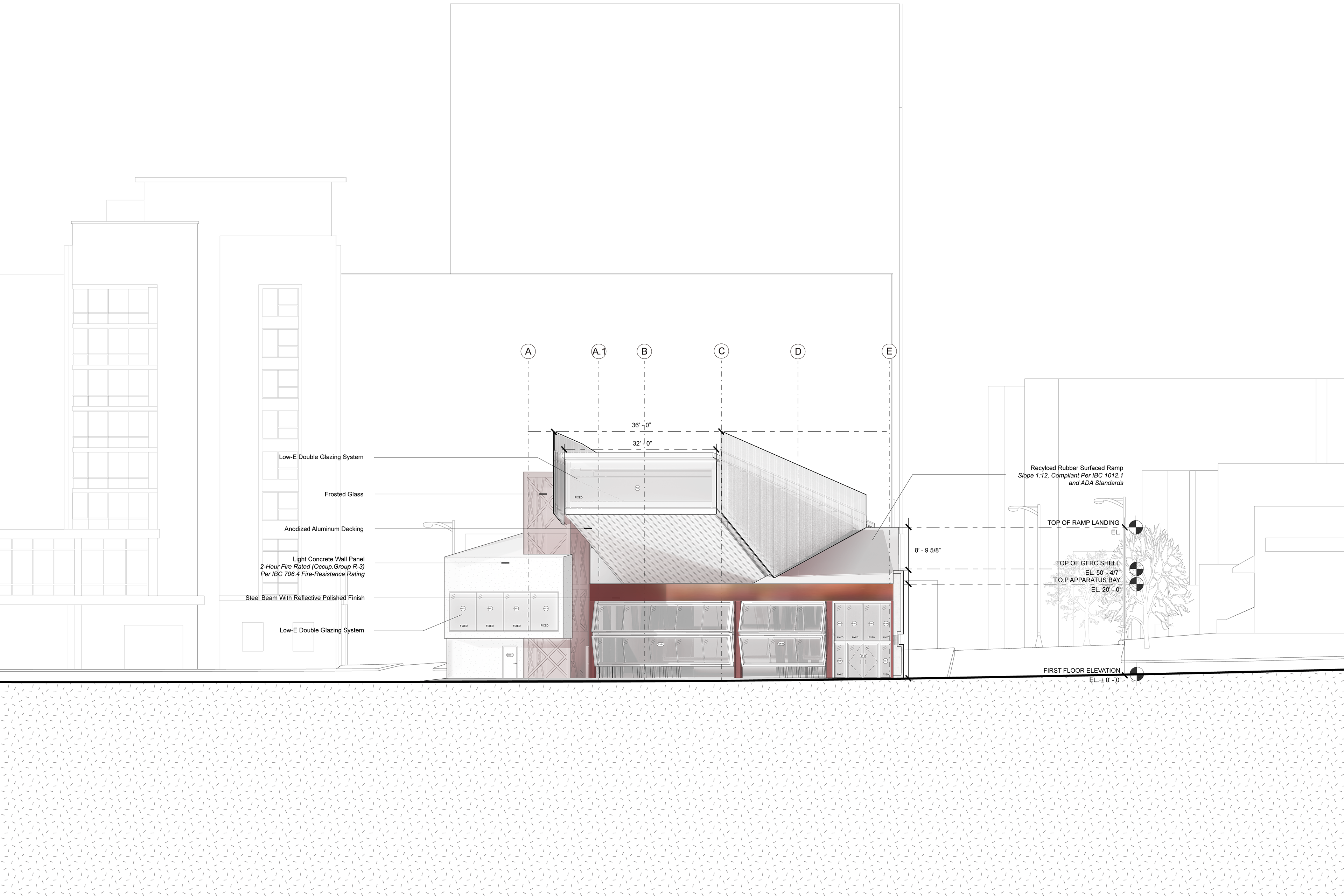
Elevation
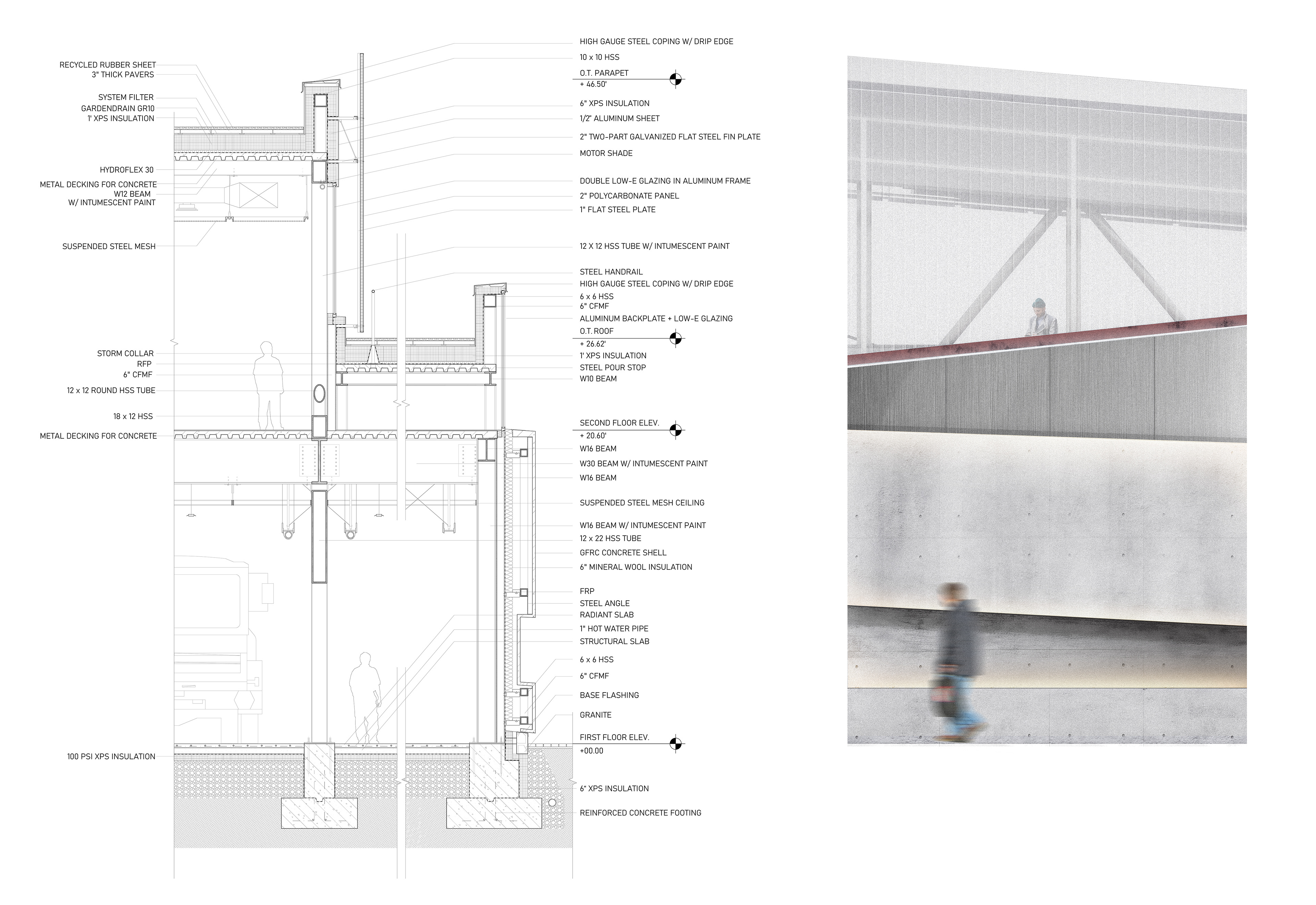
Detailed Wall Section
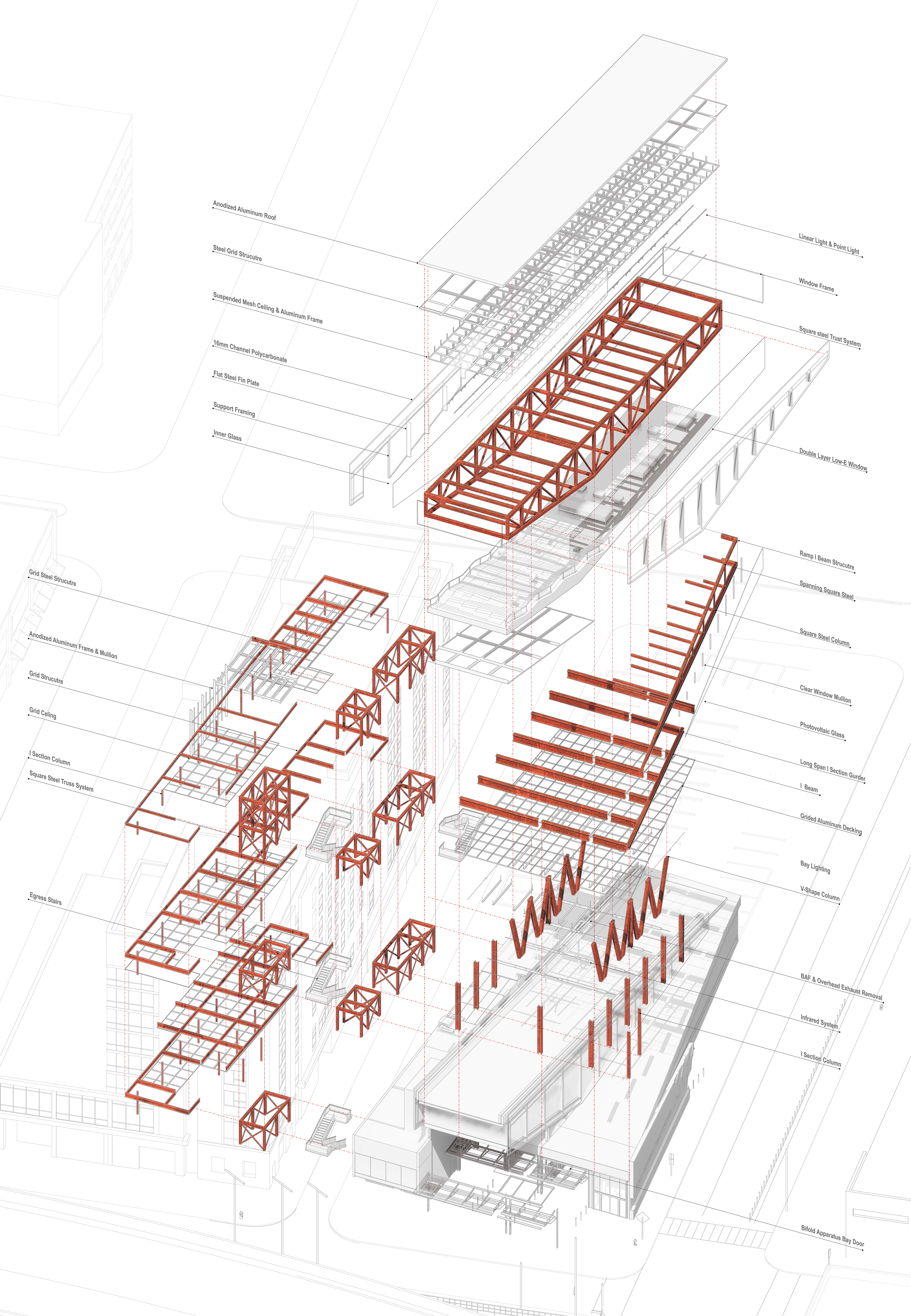
Exploded Structure
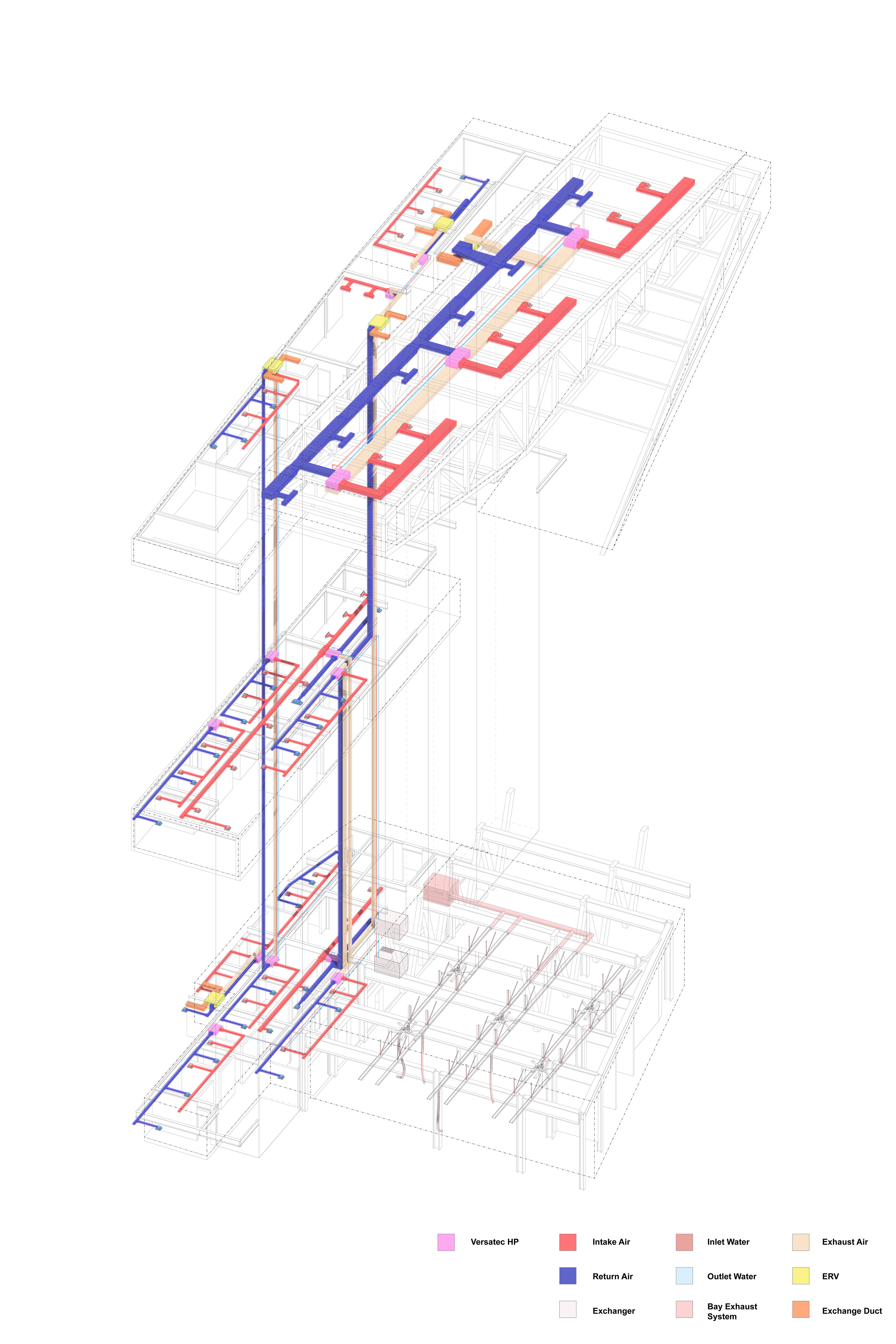
Exploded MEP
Physical Model
