The project aims to create a semi-enclosure structure located in the Indochina subtropical forest. My goal is to shelter people from the rain and sun while allowing wind to pass through and providing access to the natural environment.
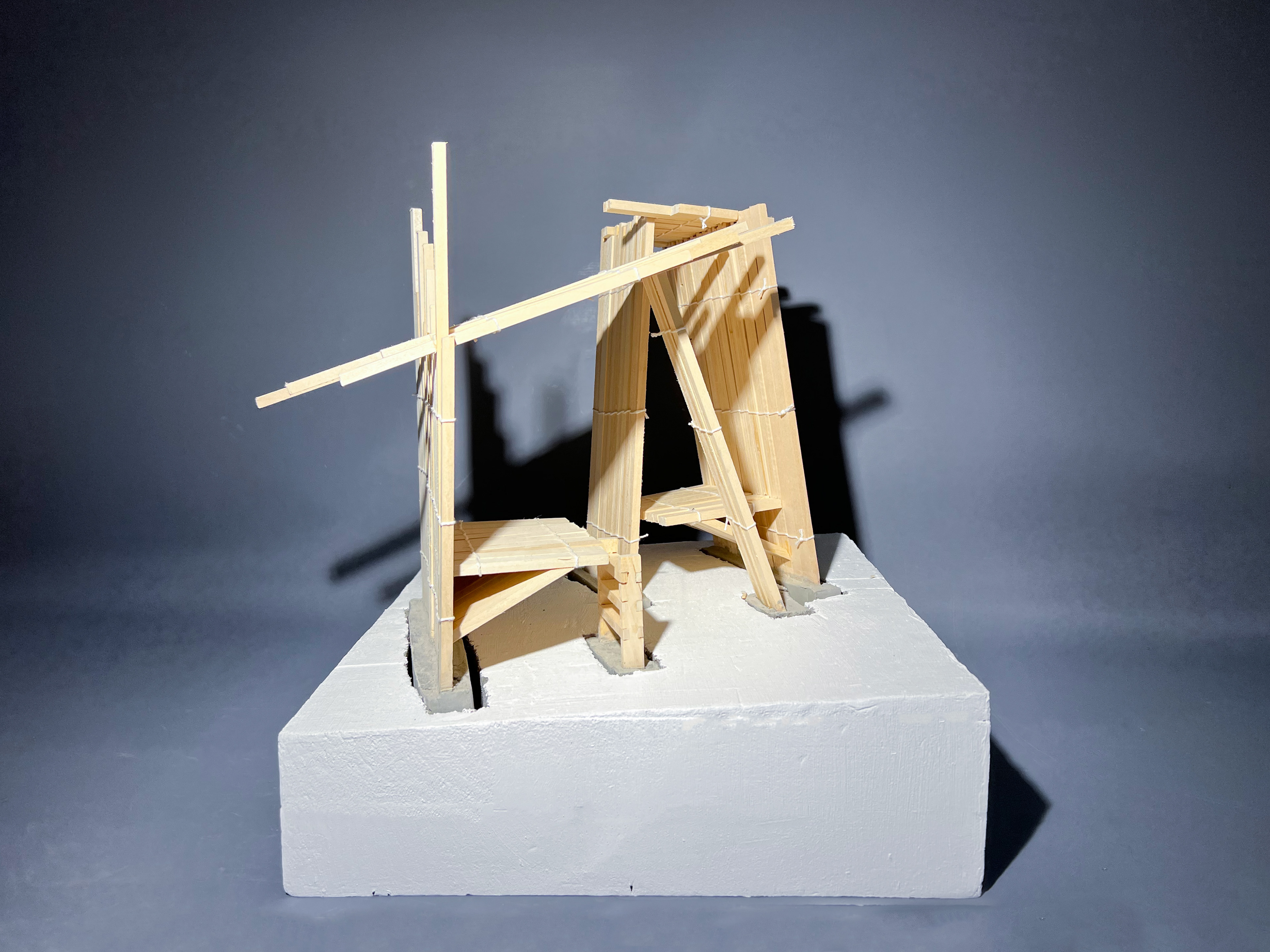
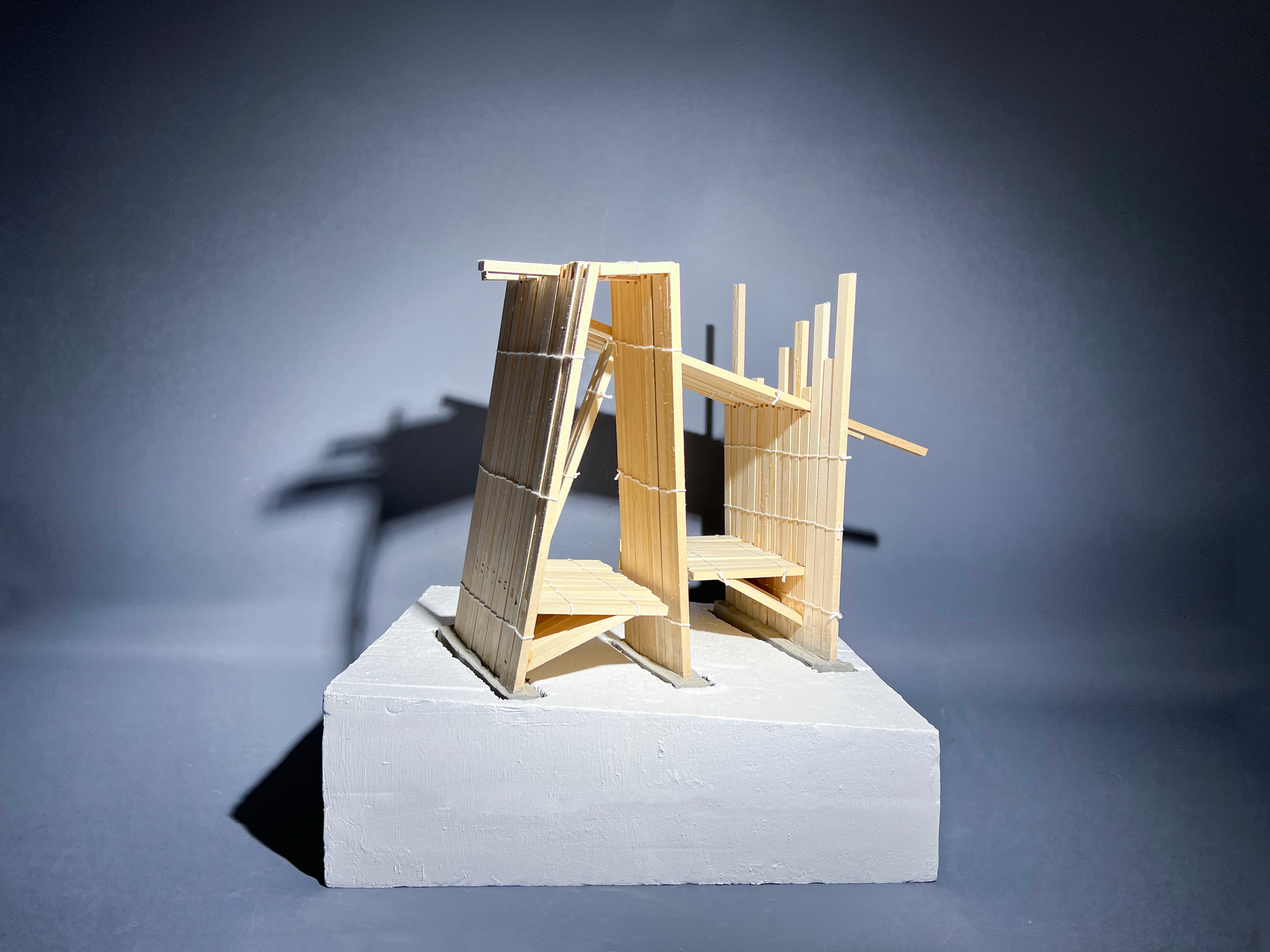
The project first started with biome research and precedent analysis. Both of which facilitate later design.
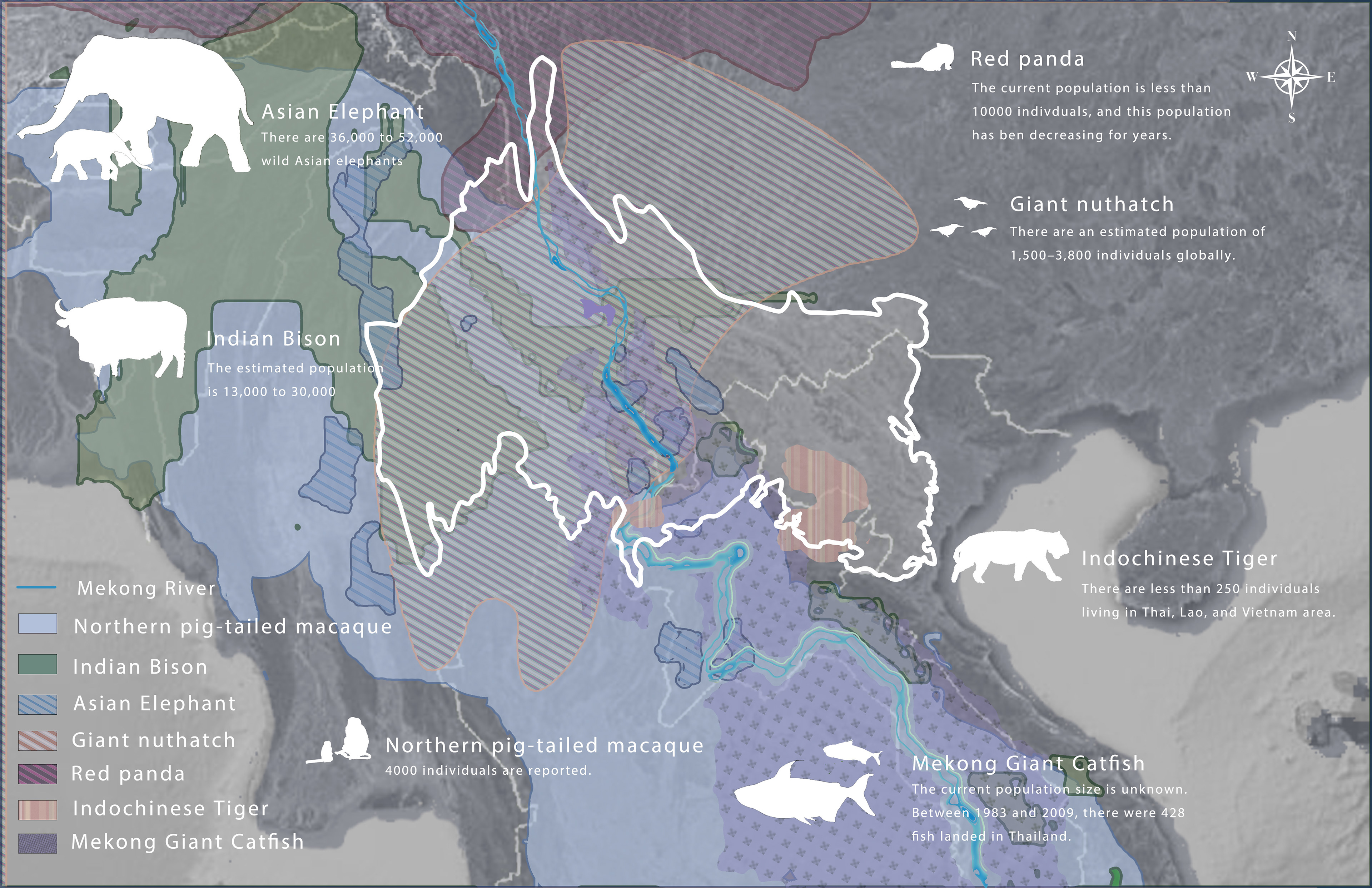
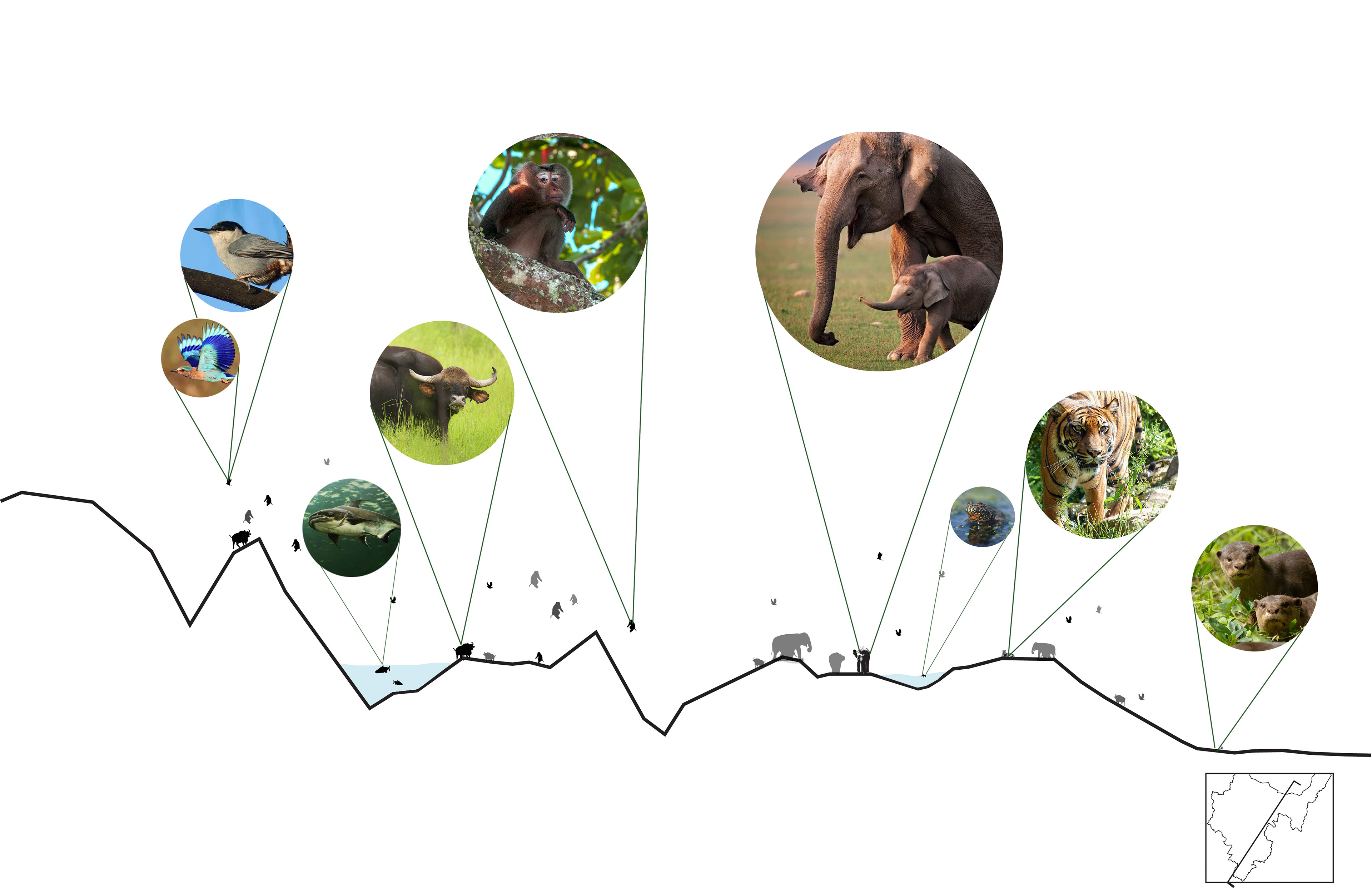
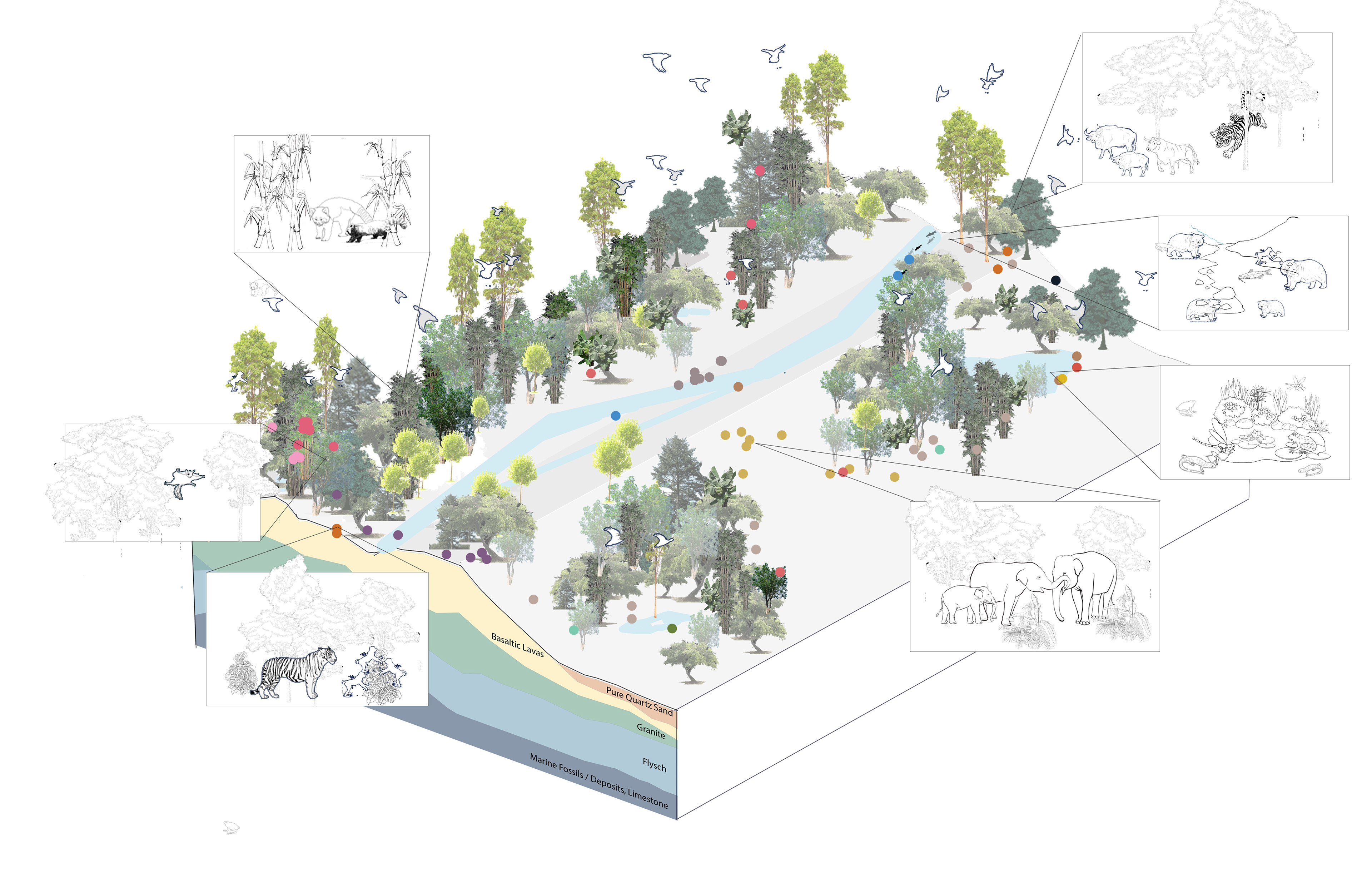
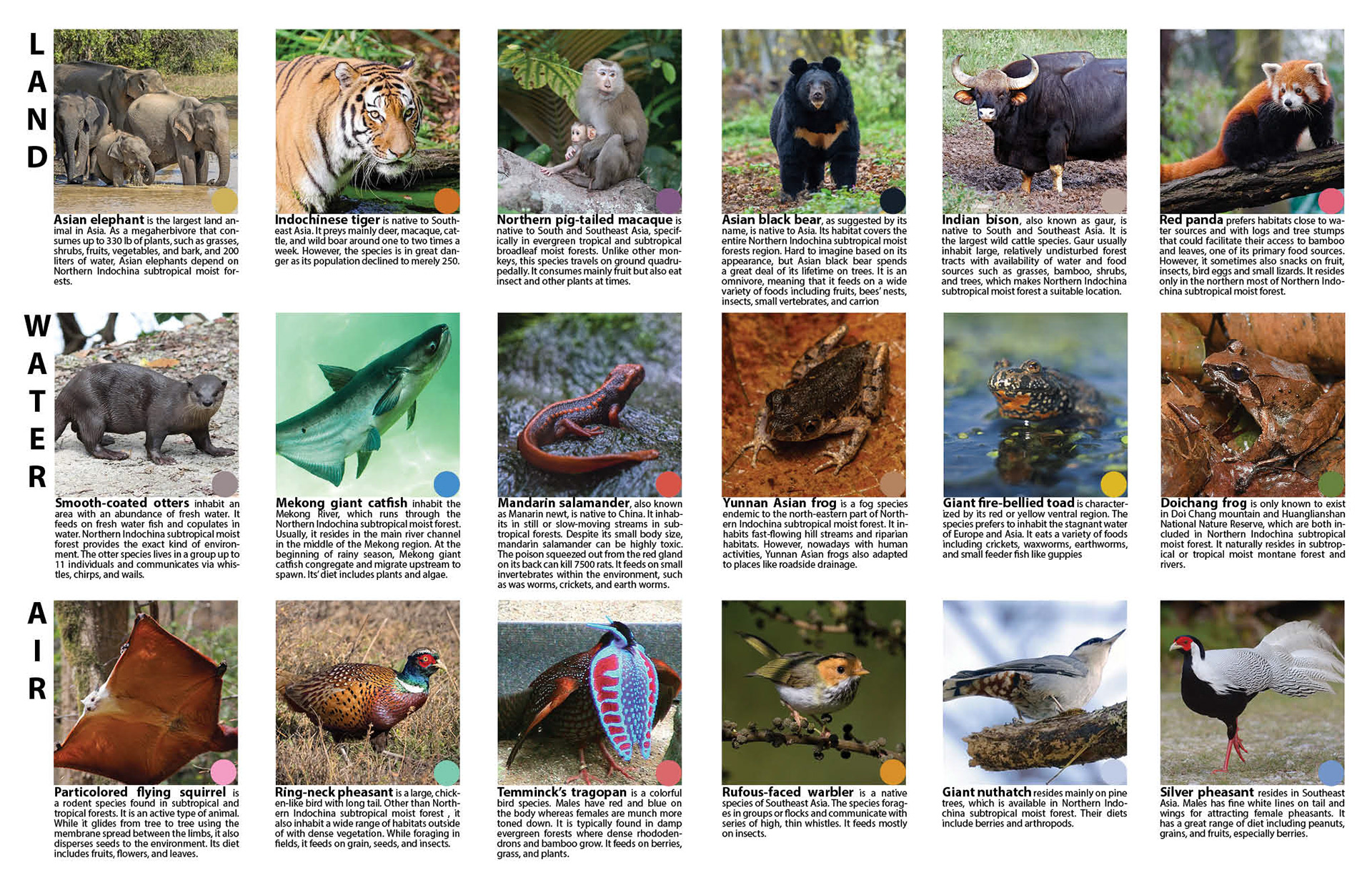
During the design process, I considered a few key aspects. The first is climate. The site has heavy precipitation and low altitude. Thus, flooding must be avoided. Here, stilt structures are referenced from the precedent study. Aside from precipitation, heat is another concern. The structure’s roof mimics the slanted rooftops of Thai houses to one, shelter from and drain rain water, and two, allow hot air to rise to the top and circulate.
The second consideration is material and form. Referencing the precedents’ utilization of locally available bamboo and wood, the ShelterIn Wall plays with the arrangement of wood structures. The material ensures the simplicity of construction and deconstruction.
The notion of wood is also interesting: it is formerly a part of the natural environment but now not only functions as a barrier for people from unpleasant aspects of the environment but also works as a linked connection with the surroundings. Thai and Lao architecture also avoid the use of nails but rather focus on joints to lock structure together, which is also a structural aspect this shelter decided to take on.
Lastly, Thai and Lao villages contain family compounds with more than just one stand alone structure. Thus, this design also incorporates multiple structures to create some variations.


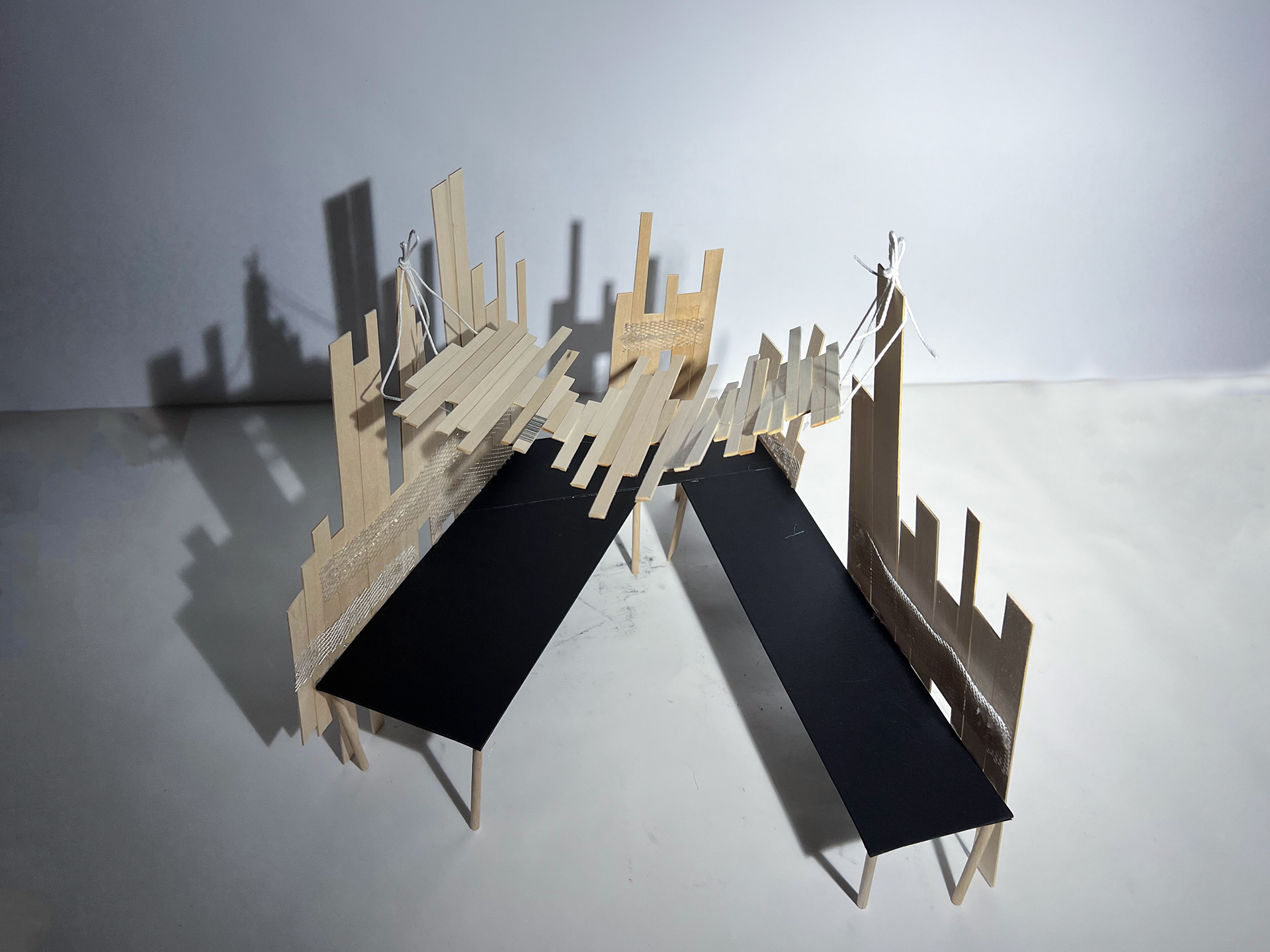

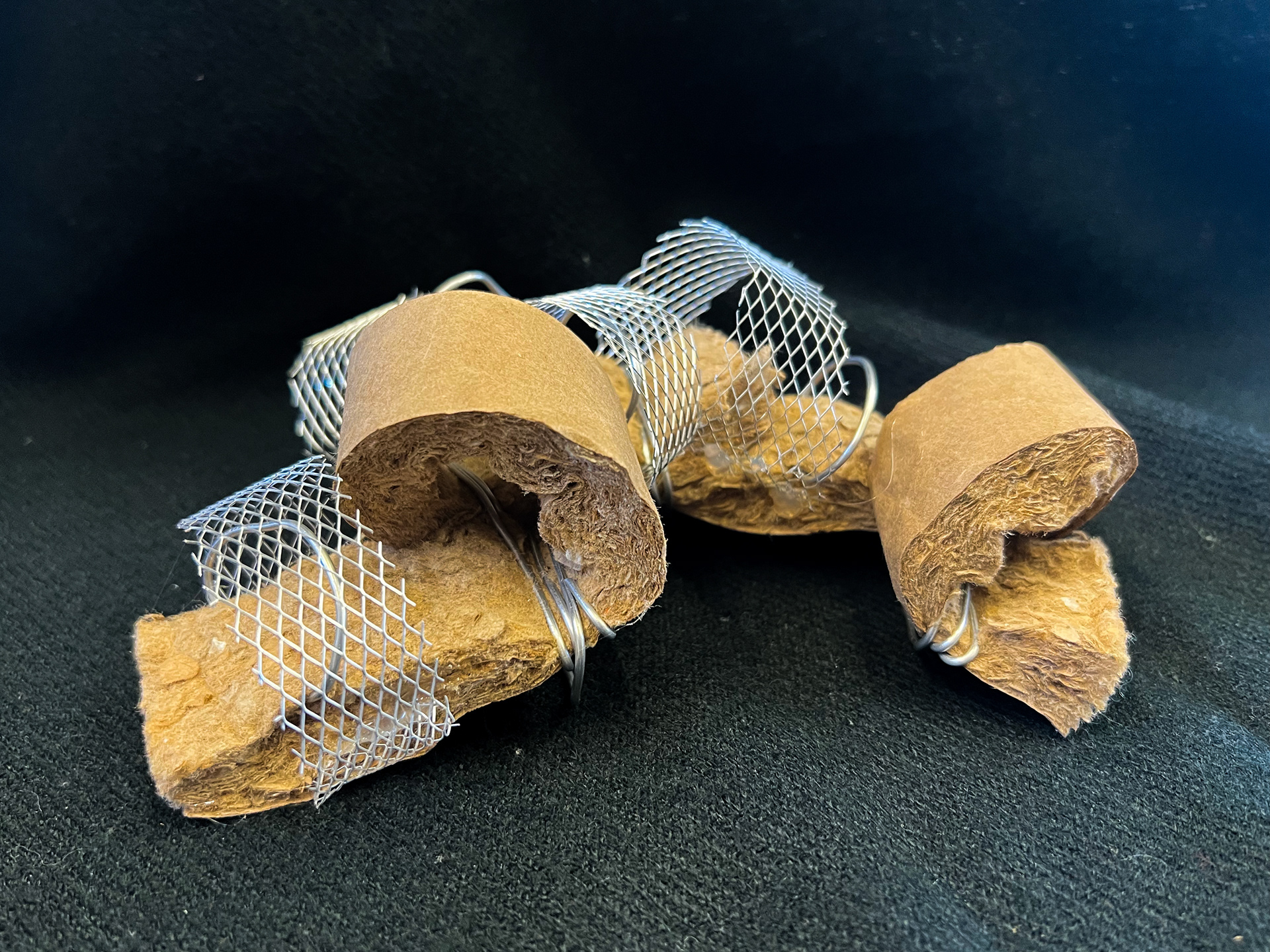

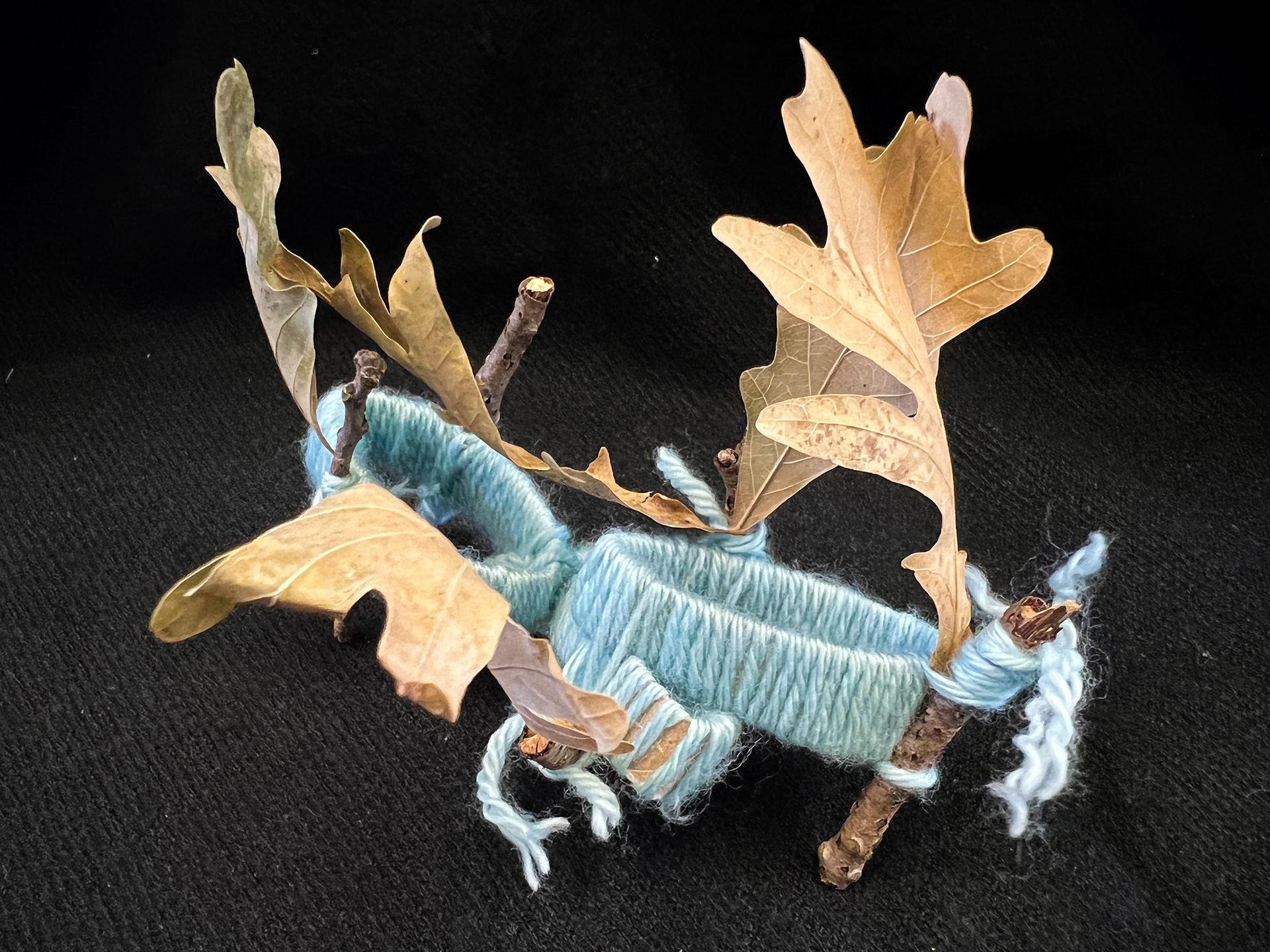
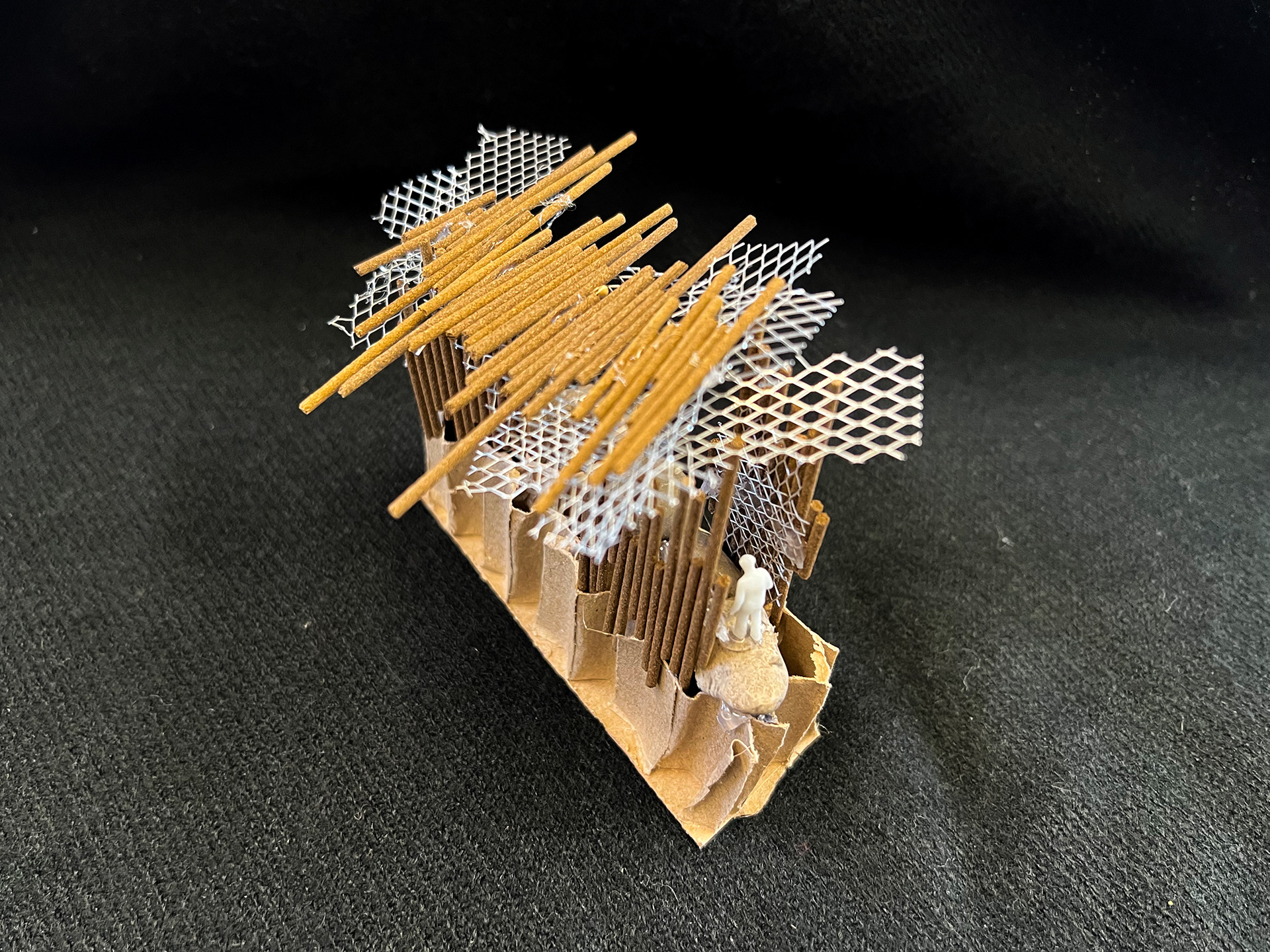
experimental models