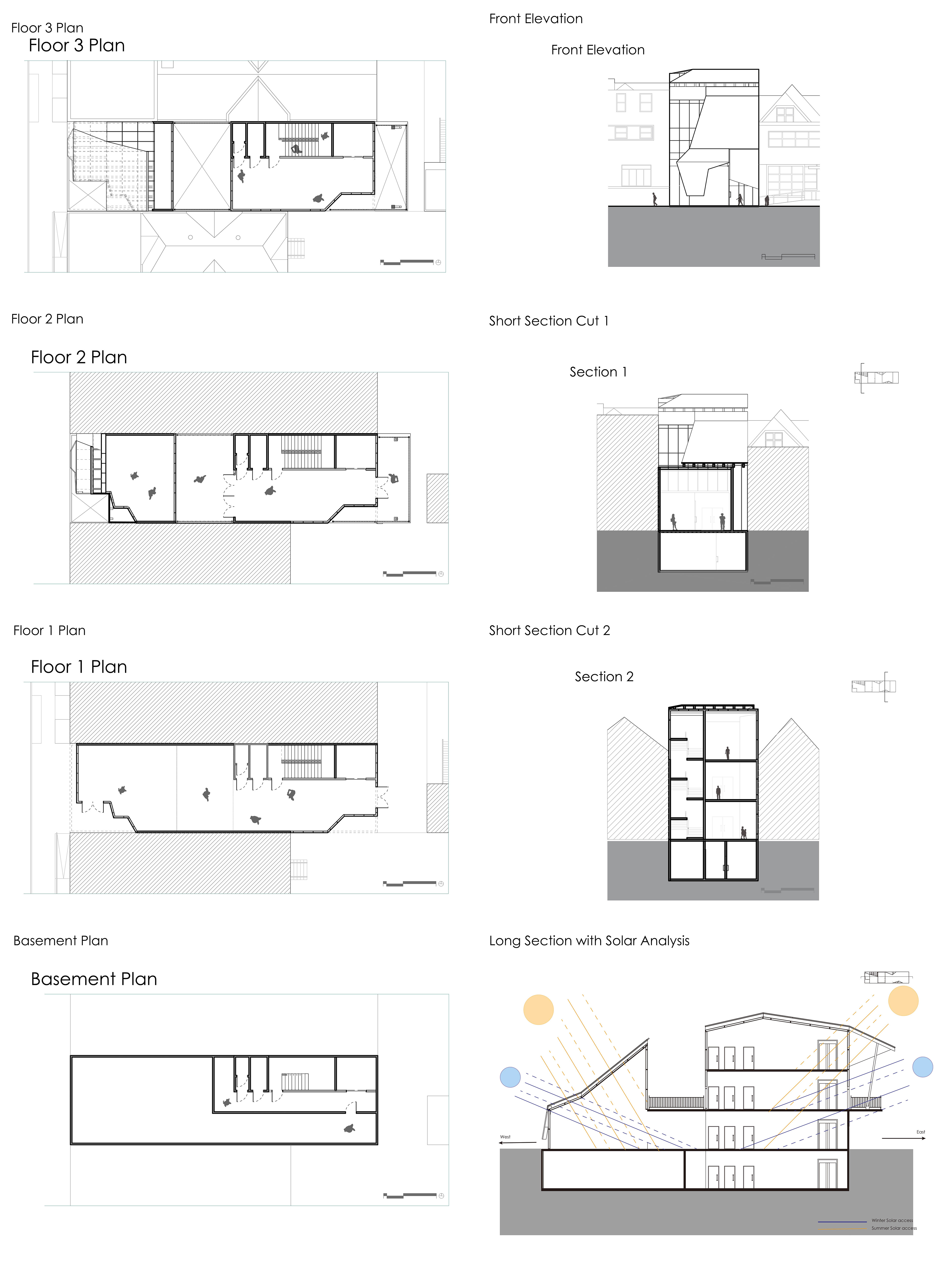The art gallery project is enveloped on S. Craig Street, Pittsburgh, Pennsylvania. The partner-project is associated with CMOA.
The main idea of the gallery design is Roof as Façade - extending the language of the roof into the façade. This façade functions as an attraction by imitating CMOA geometries and opening up on the south. Roof as Façade also maintains consistency. The precedent, the Momofuku Ando Center, gave inspiration on the rhythm of this gallery design. Similarly, the gallery used one single roof to connect multiple masses. Although the roof gets cut off in the middle, the angle of the roof still inherits the angle of the cut-off area. Lastly, Roof as Façade allows better light access and creates more openness. Besides having glass panels as walls wherever not blocked by surrounding buildings, the gallery also made as much of the interior wall and the entire ceiling glass. The metal roof covers half of the ceiling glass, allowing light in while blocking heat, no matter in Summer or Winter, which reduces the use of air conditioning.
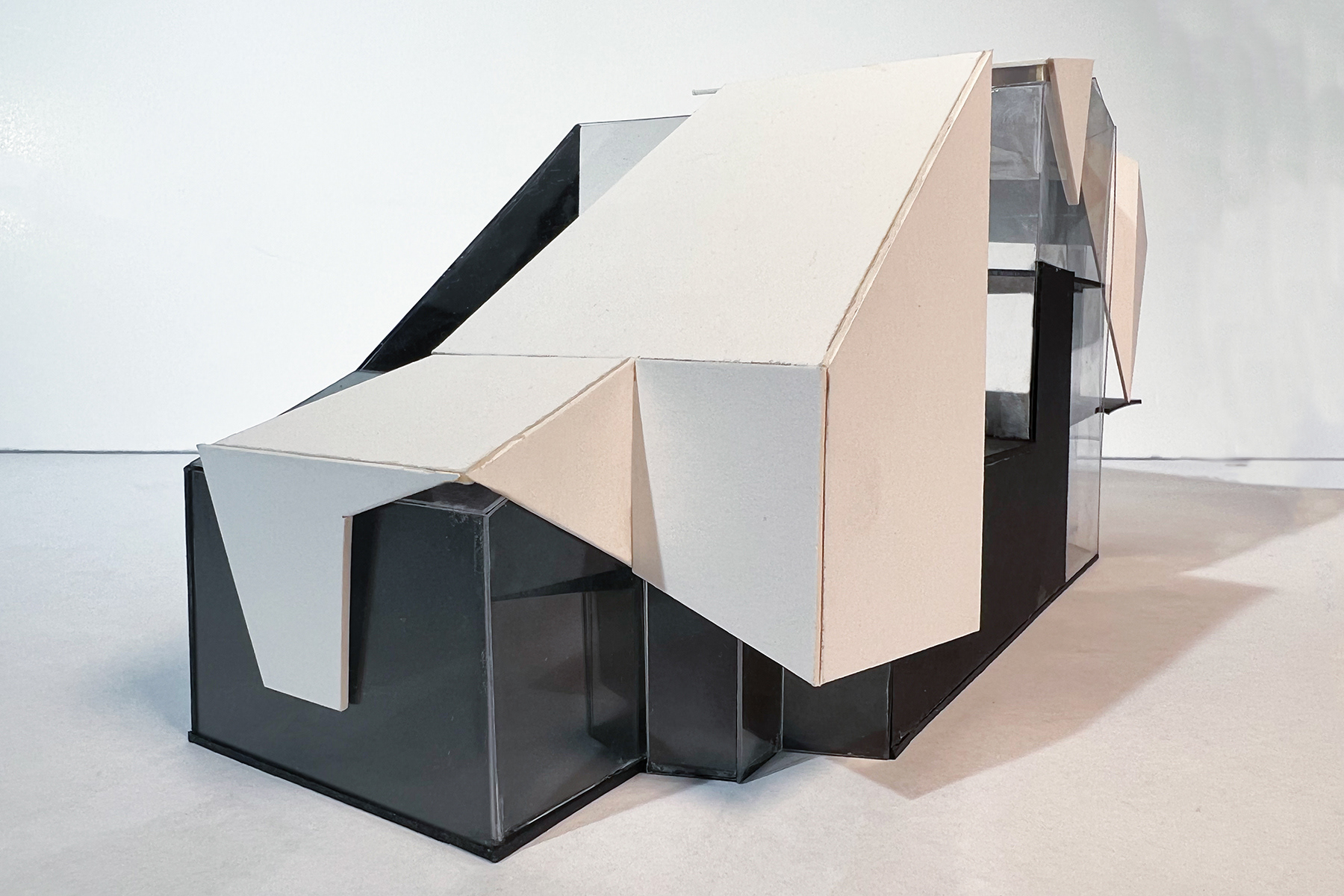
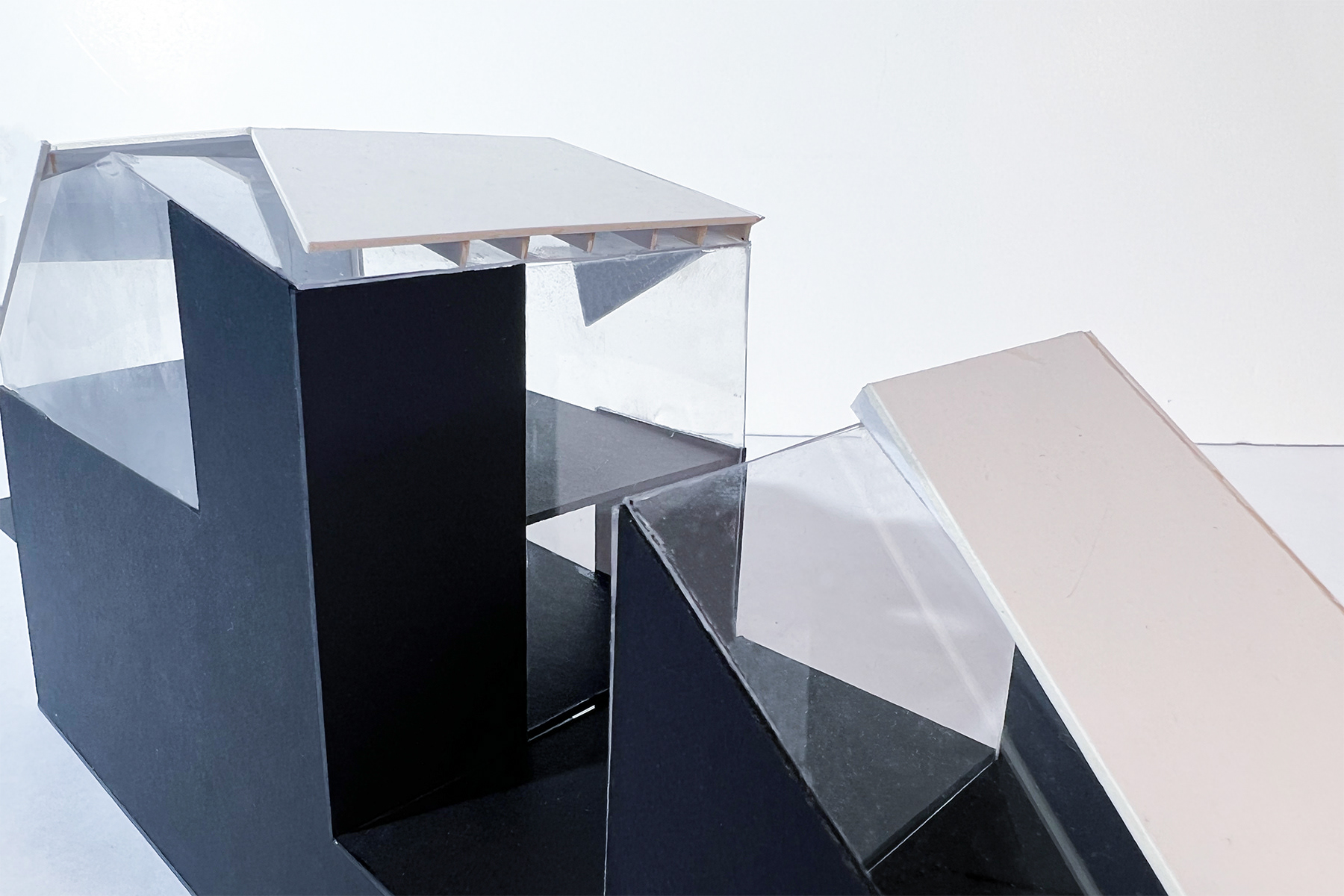
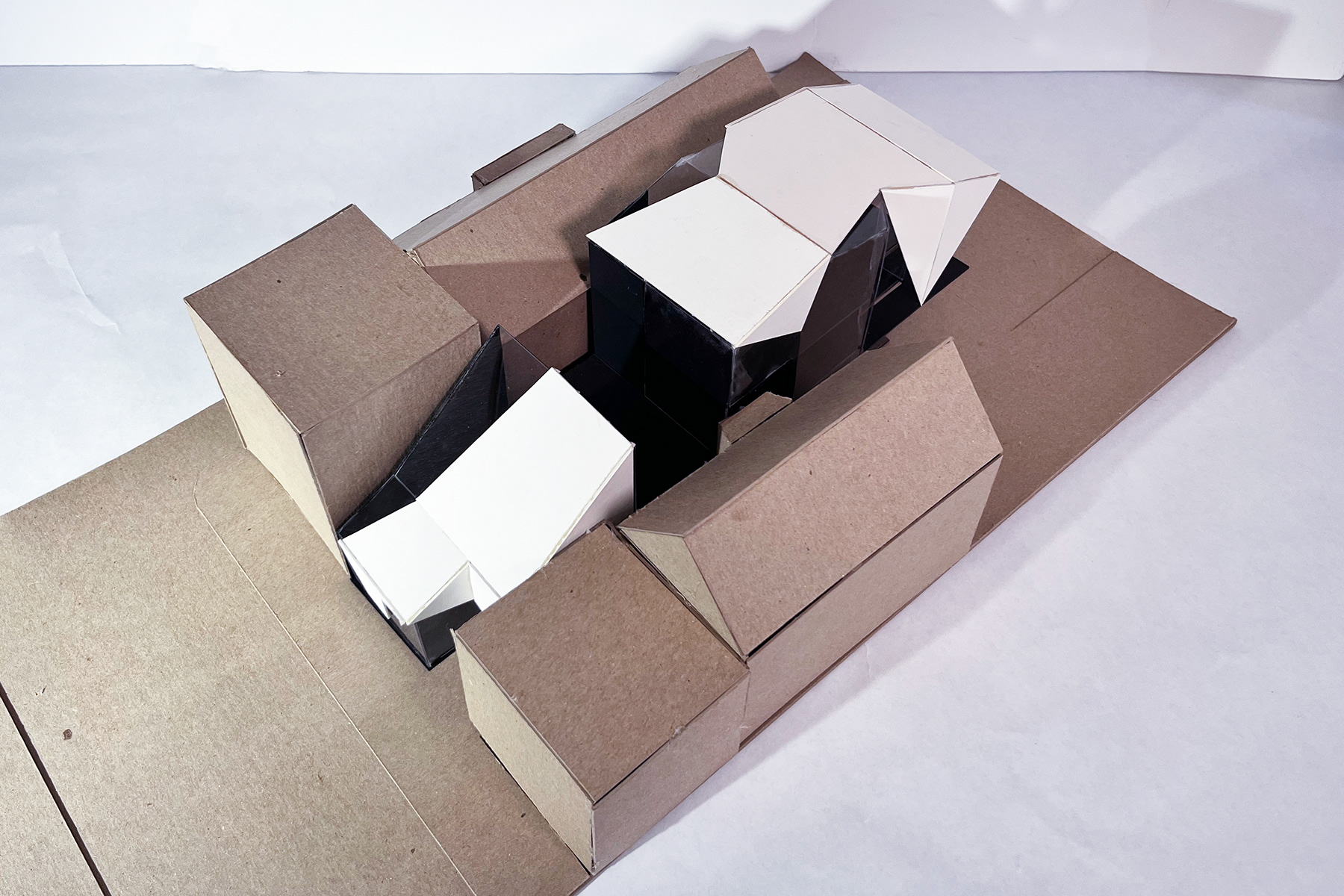
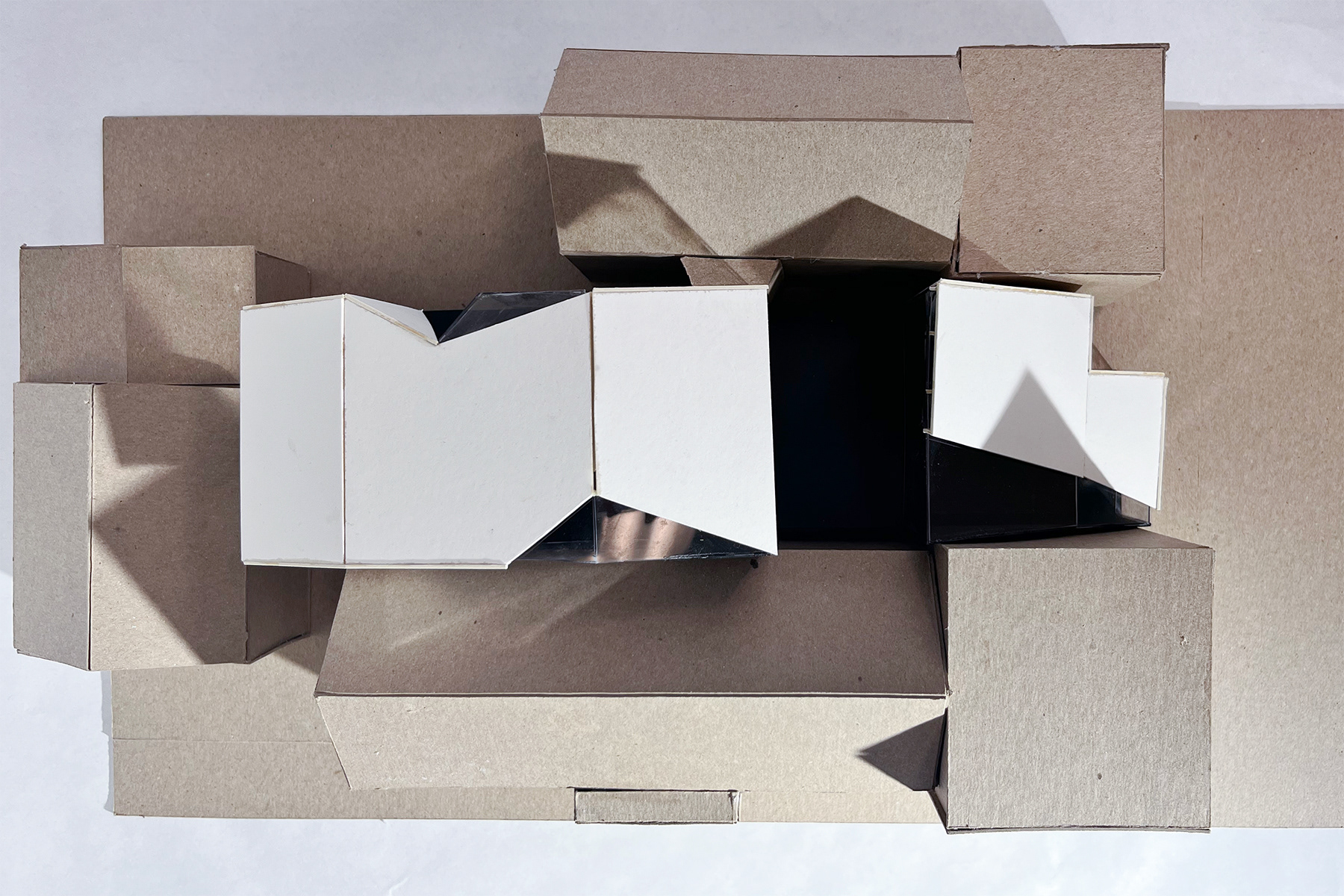
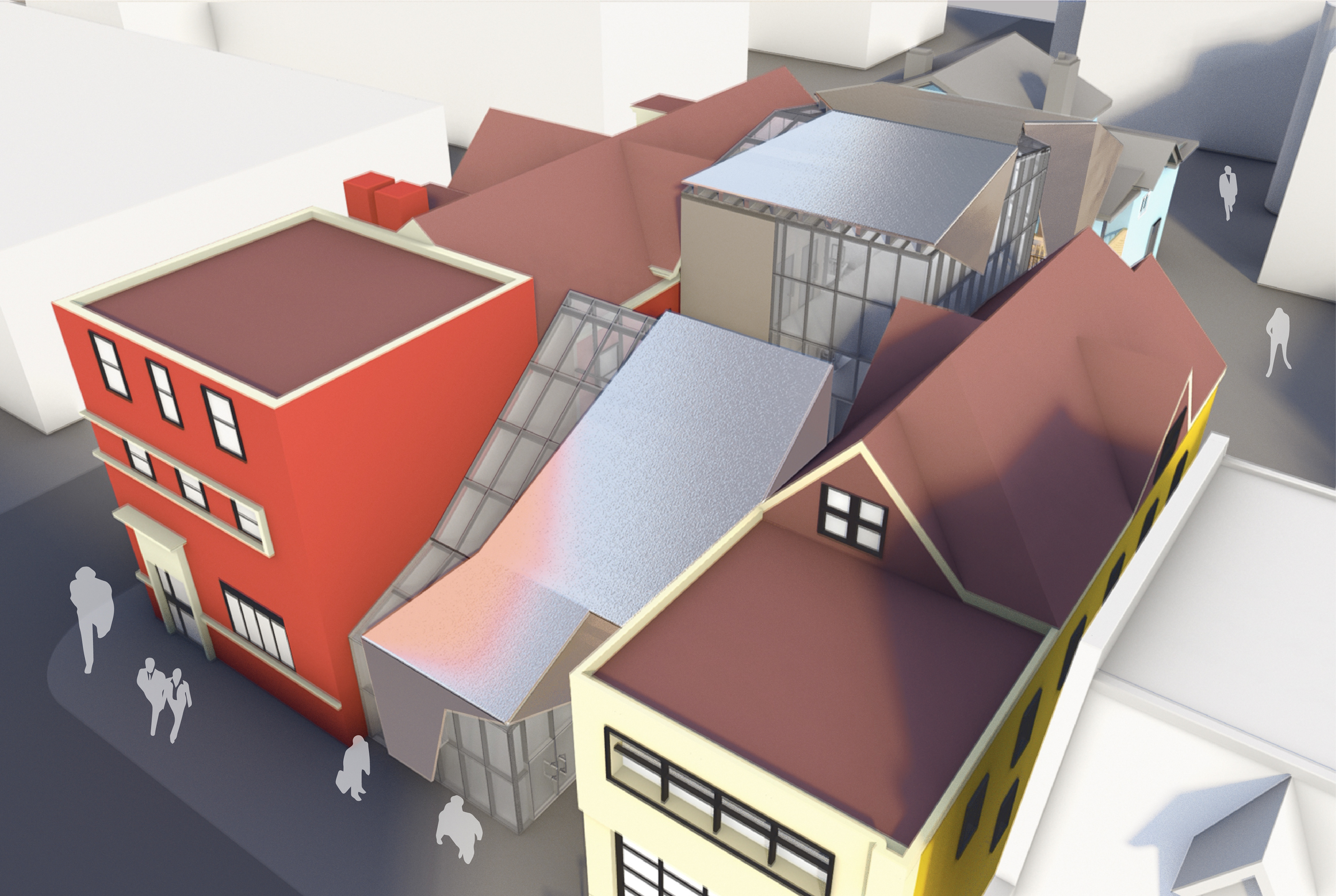
exterior render

exterior render
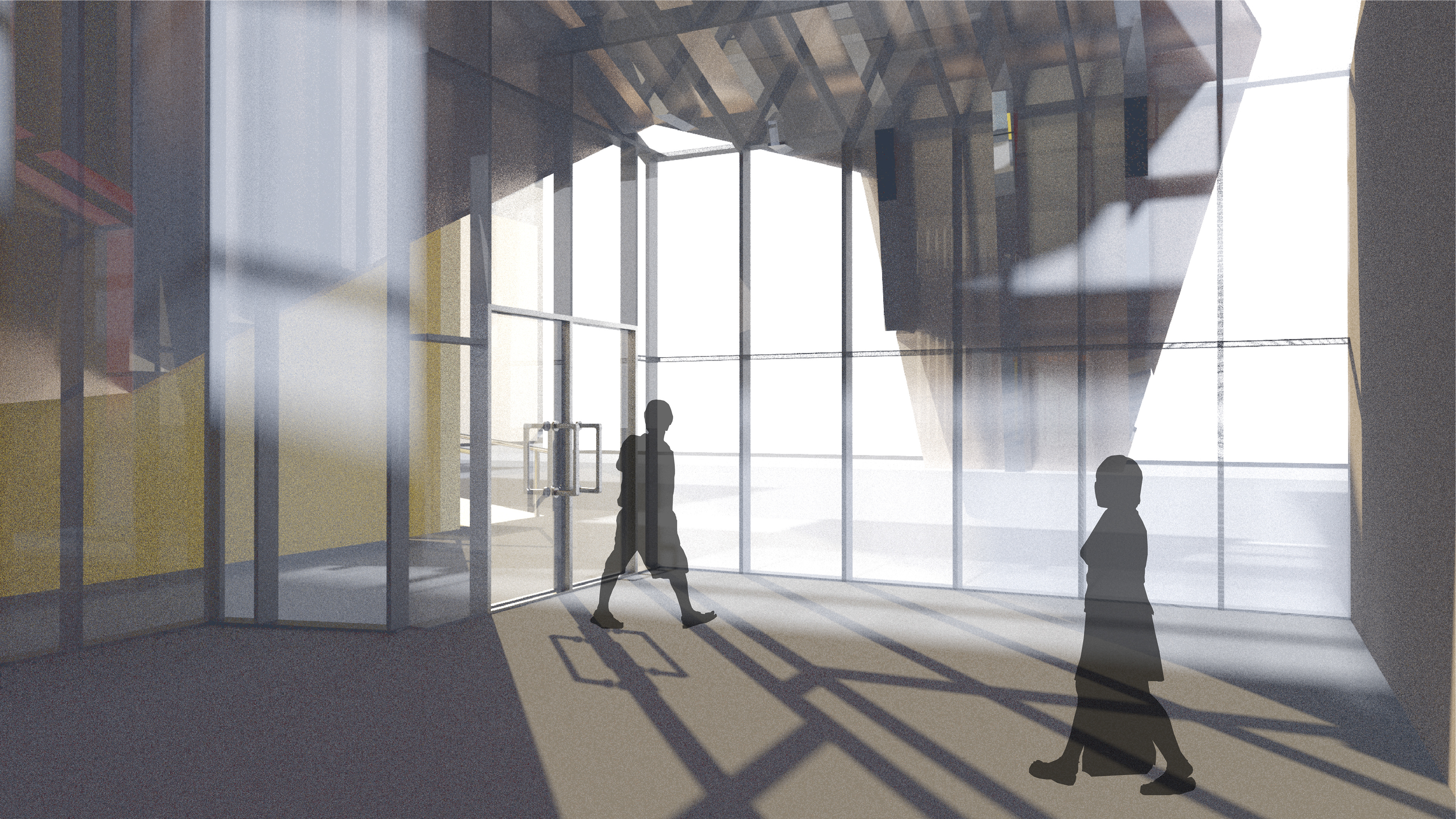
interior render

interior render
