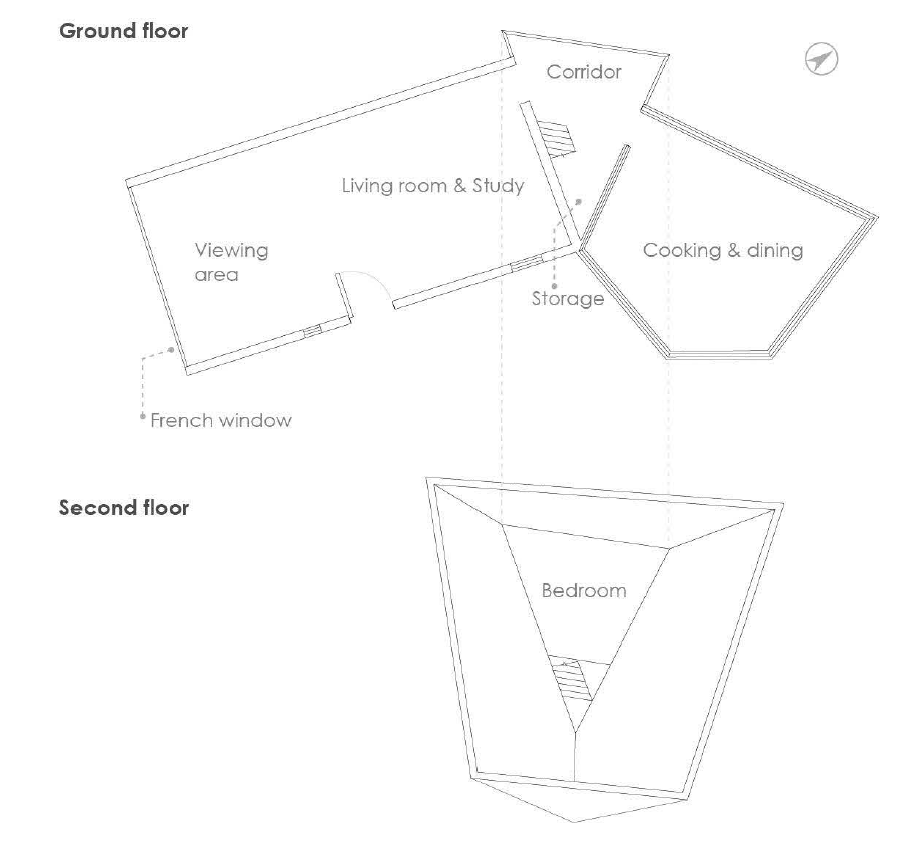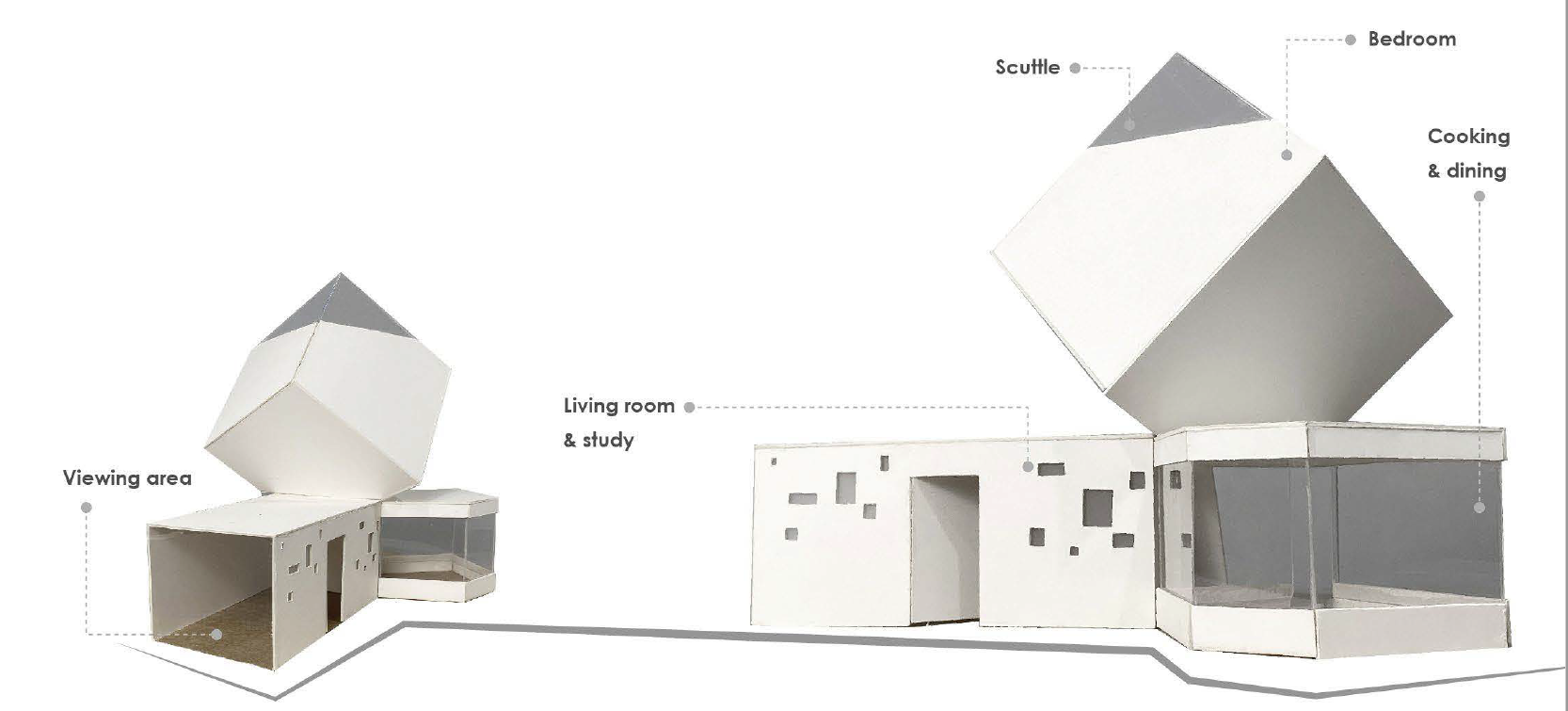This is an imaginary personal residential space designed by and for myself in 2019. I always enjoyed spending time in nature such as walking along a forest trail or camping in the desert to view the starry sky at night. So, I designed this personal dwelling in the forest to fulfill my fantasy of being alone in natural scenery.
There are three main components to this design: the bedroom, the living & study area, and the cooking & dining area. The living and study room is an elongated cuboid. It's front wall features multiple frosted glass windows of different sizes to ensure adequate lighting while maintaining a slight privacy. Walking through the door, on the right is a living space designed for couches and a fireplace. The left side is a study area with a glass viewing window for a wall. This ensures natural lighting and allows easy access to natural beauty. Turning right to walk through the corridor, we arrive at the cooking and dining area. I am the type of person that likes to spend time enjoying my food. Therefore, this area was purposefully designed with giant windows on all sides to provide good views. The bedroom upstairs is a slanted cube with the top corner cut off as a viewing window. Admittedly, this bedroom does not maximize floor space, but I like the geometric combination.


