The Modular Pavilion Project transforms simple module bricks into walls then into pavilion.
The project first started with designing modules and experimenting with aggregations. Then, after site analysis of Margaret Morrison Rotunda, a pavilion for two people to read was created.
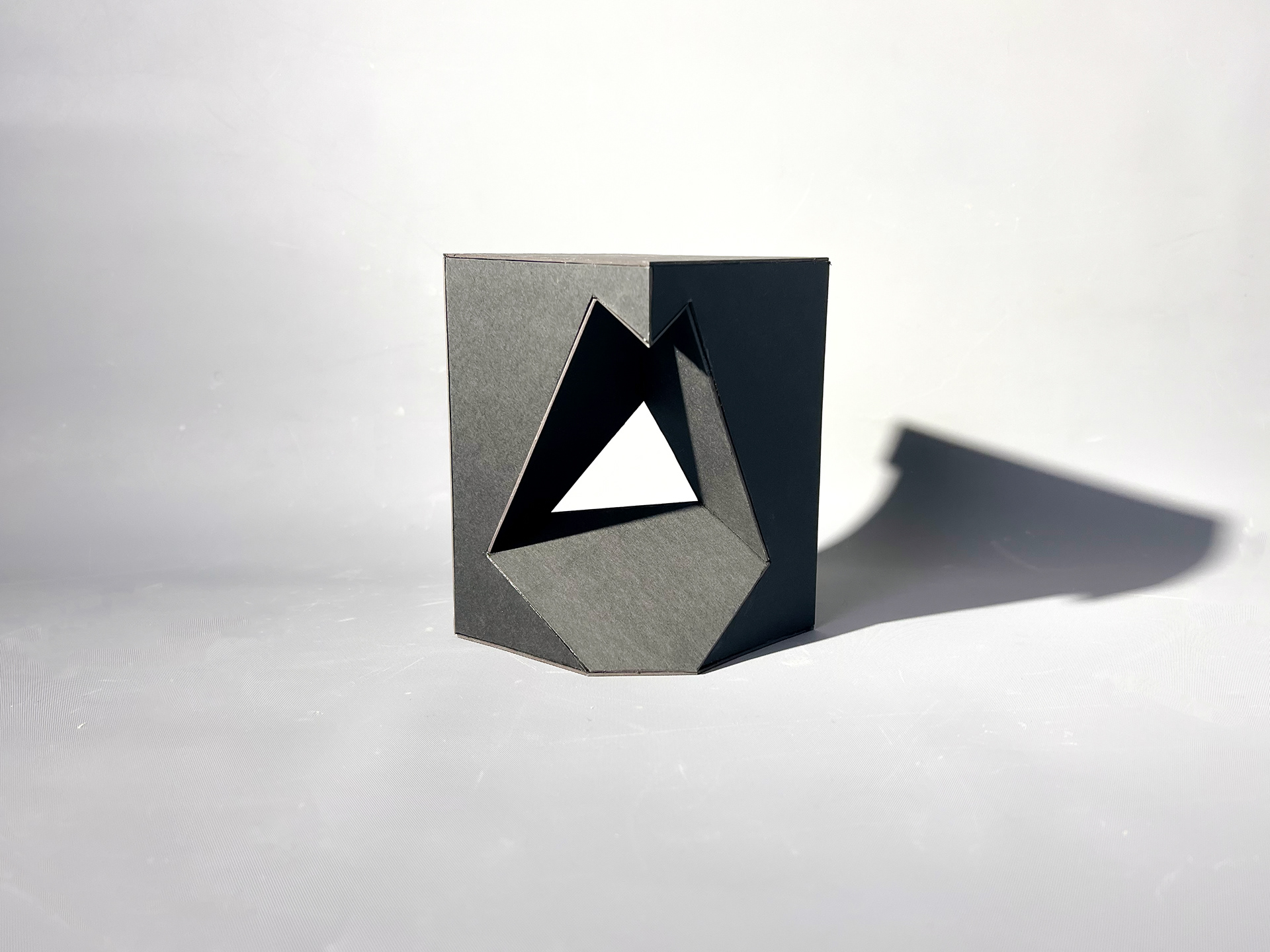
Module 1
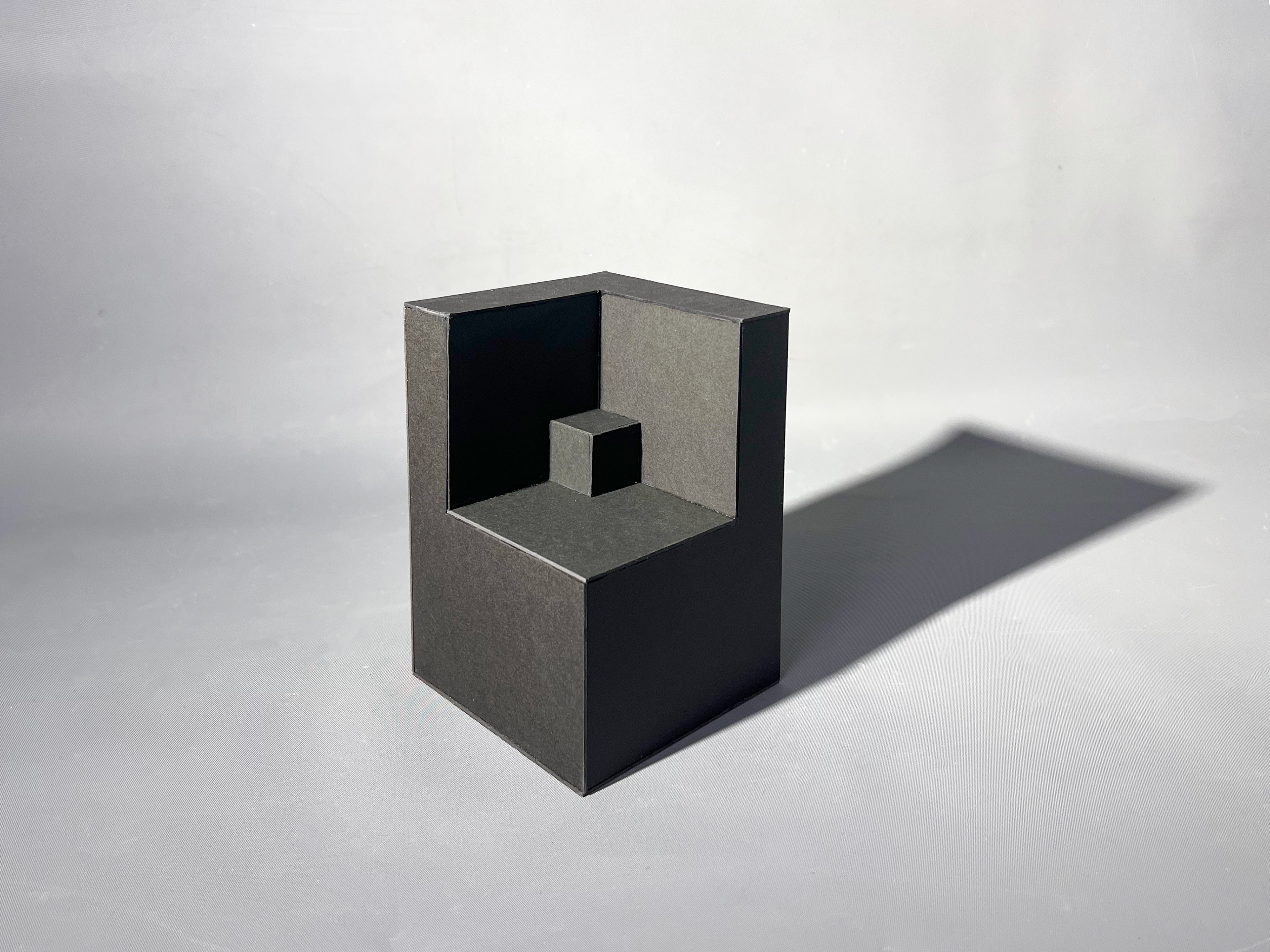
Module 2
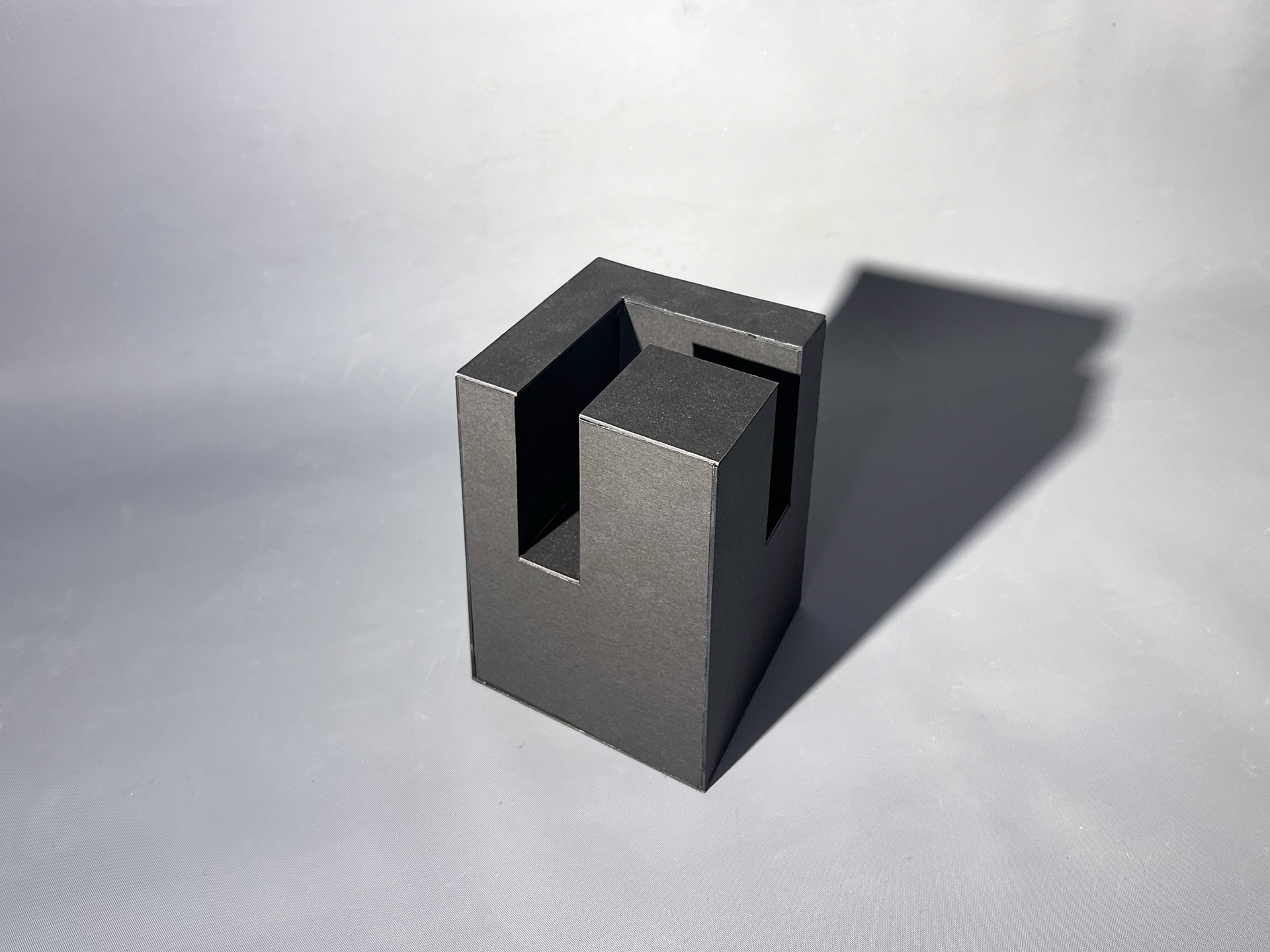
Module 3
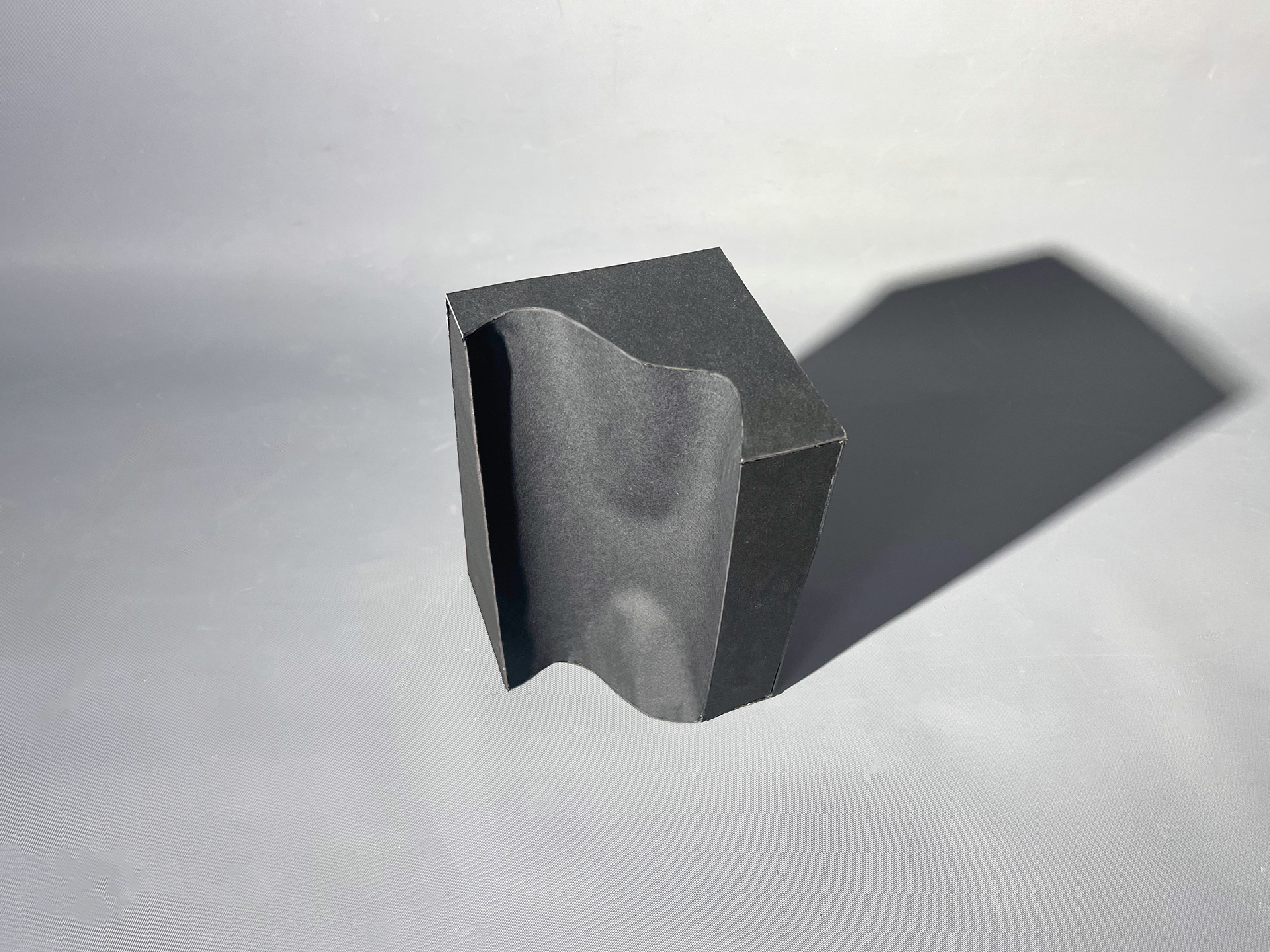
Module 4
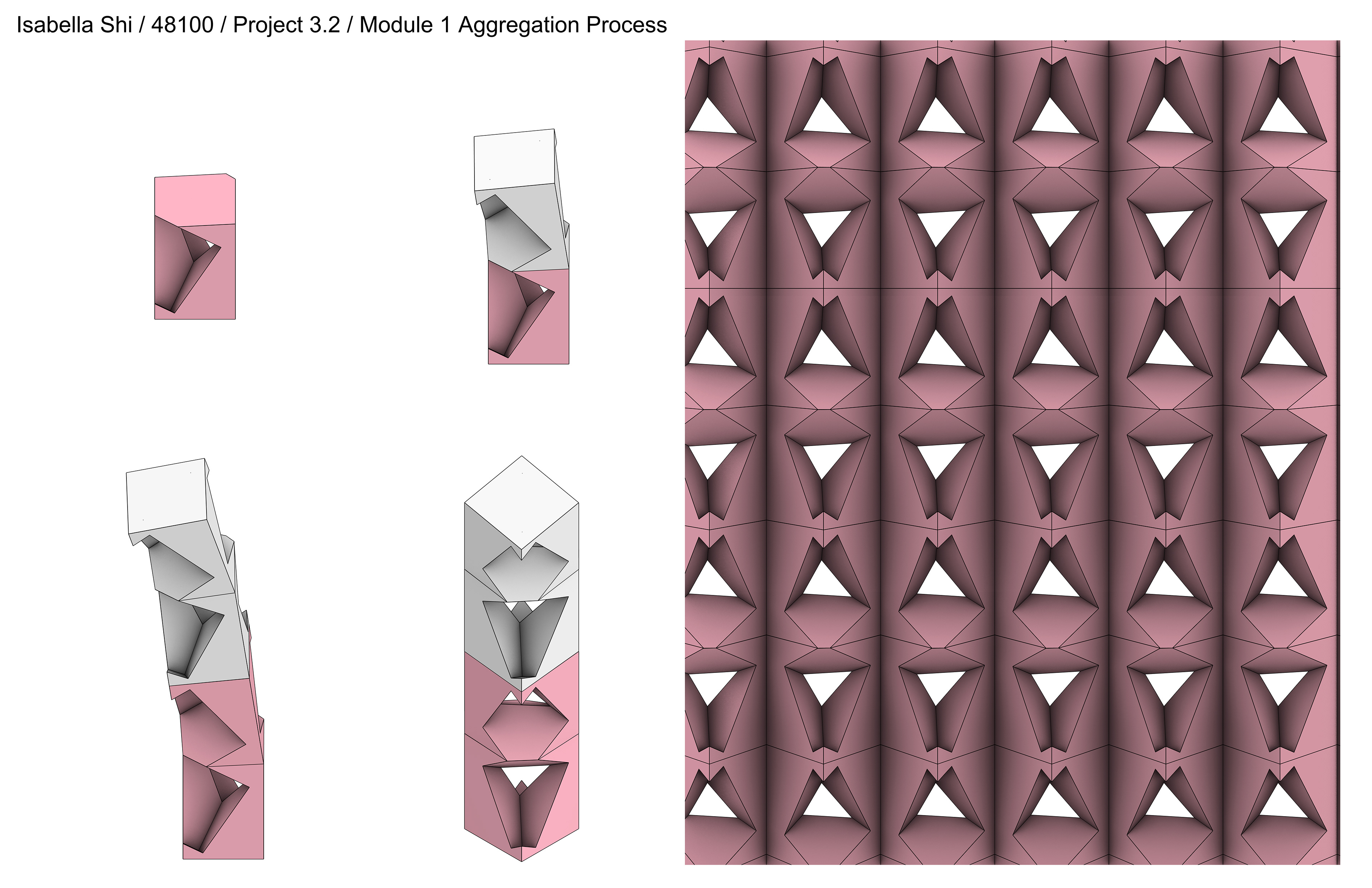
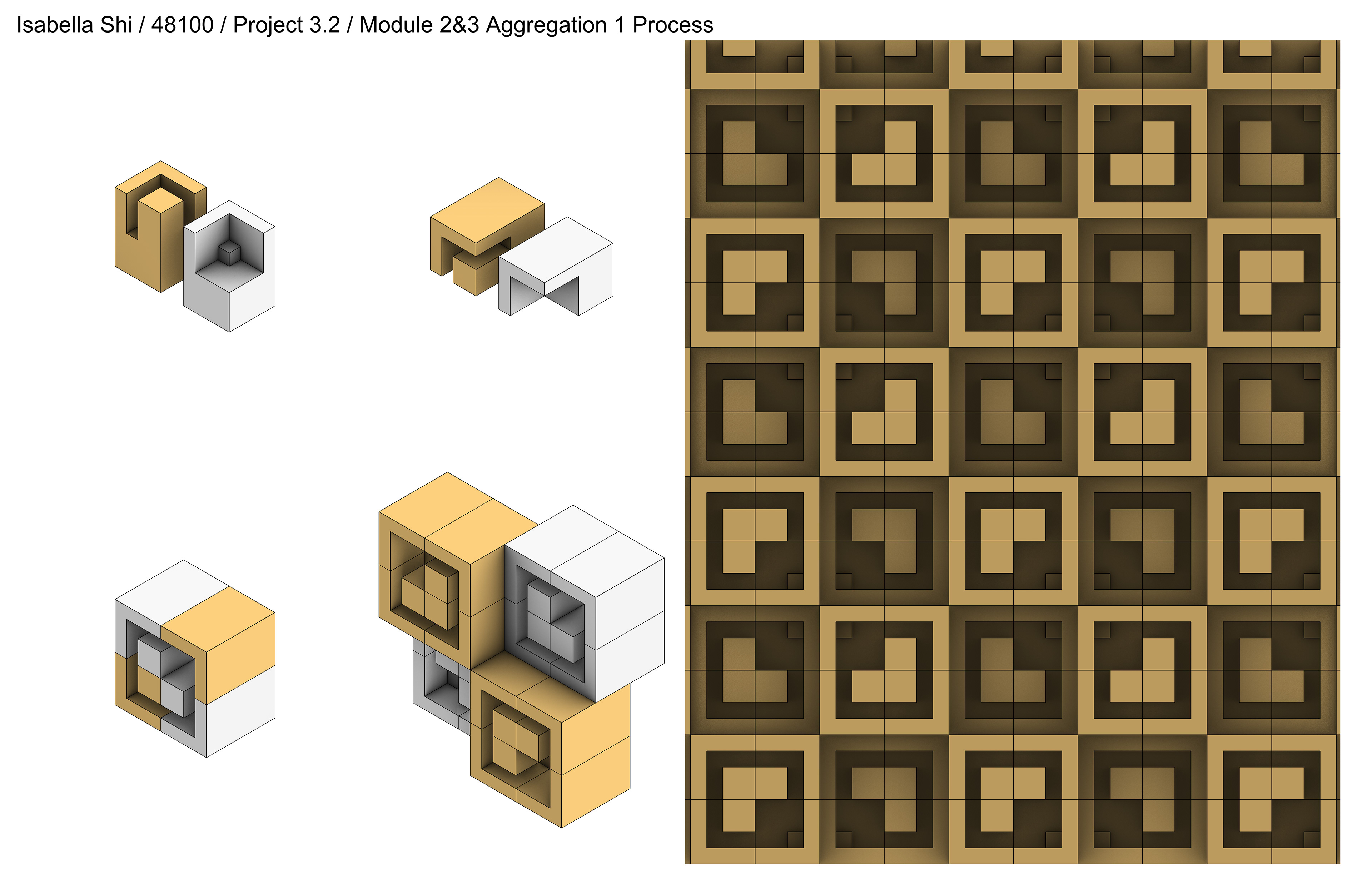
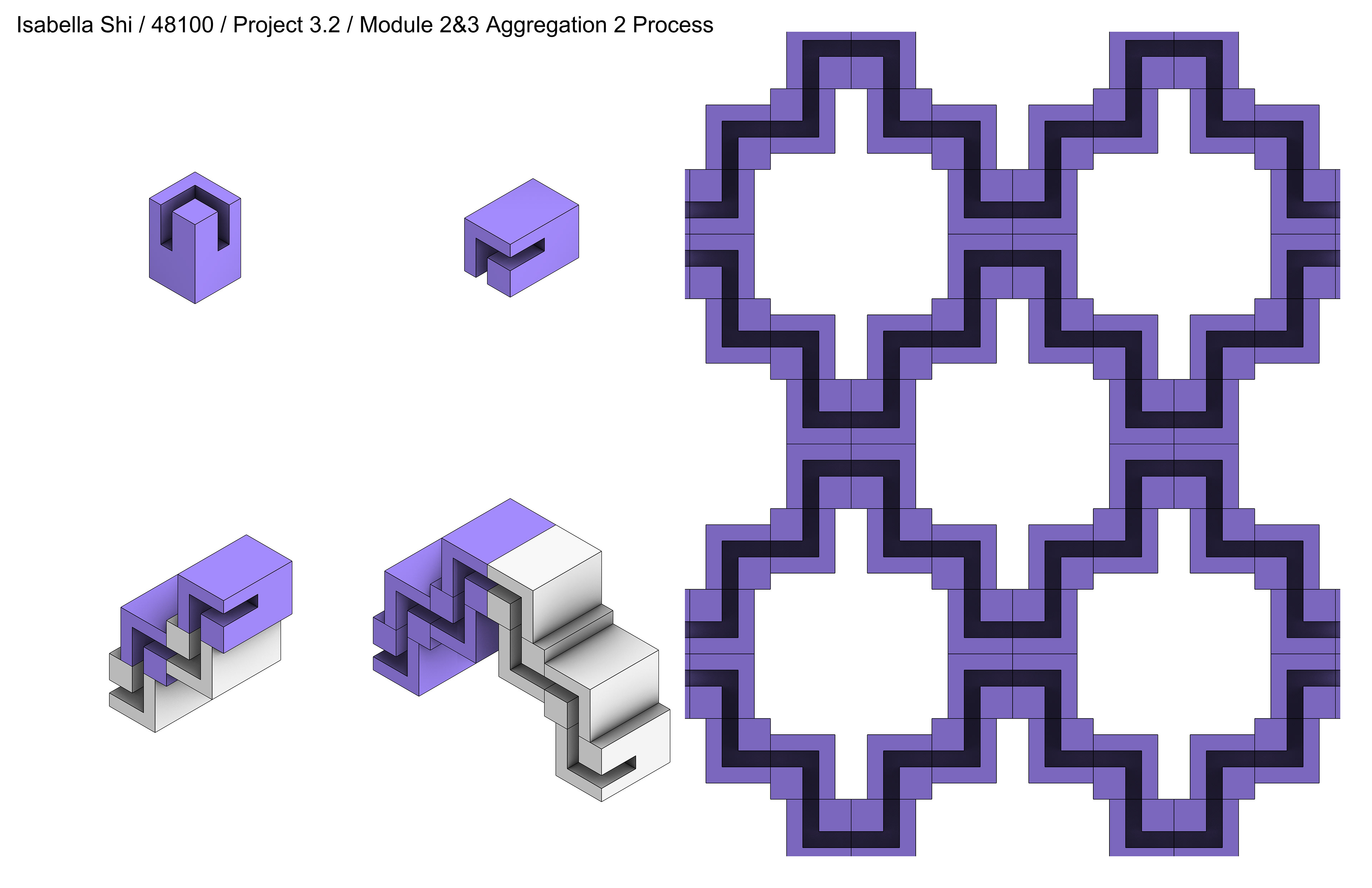

For the pavilion, circles and arcs were chosen as the fundamental geometry, matching the site. The main concerns of design were the division of space and direction of attention. The public area of the pavilion intended to direct view toward the right entrance of the rotunda. Within this space, the small arch structure of the rotunda pillar are used as public bookshelf. The private space was raised up a few feet off the ground with spiral stairs that half-hidden the entrance way. The center of attention of the private space is directed toward the middle arch of the rotunda which is blocked by bushes. The last space is specifically designed for people in wheelchairs where the shelf is placed at a comfortable height. People can choose to face any direction of the rotunda, making it a personal decision of private and public.
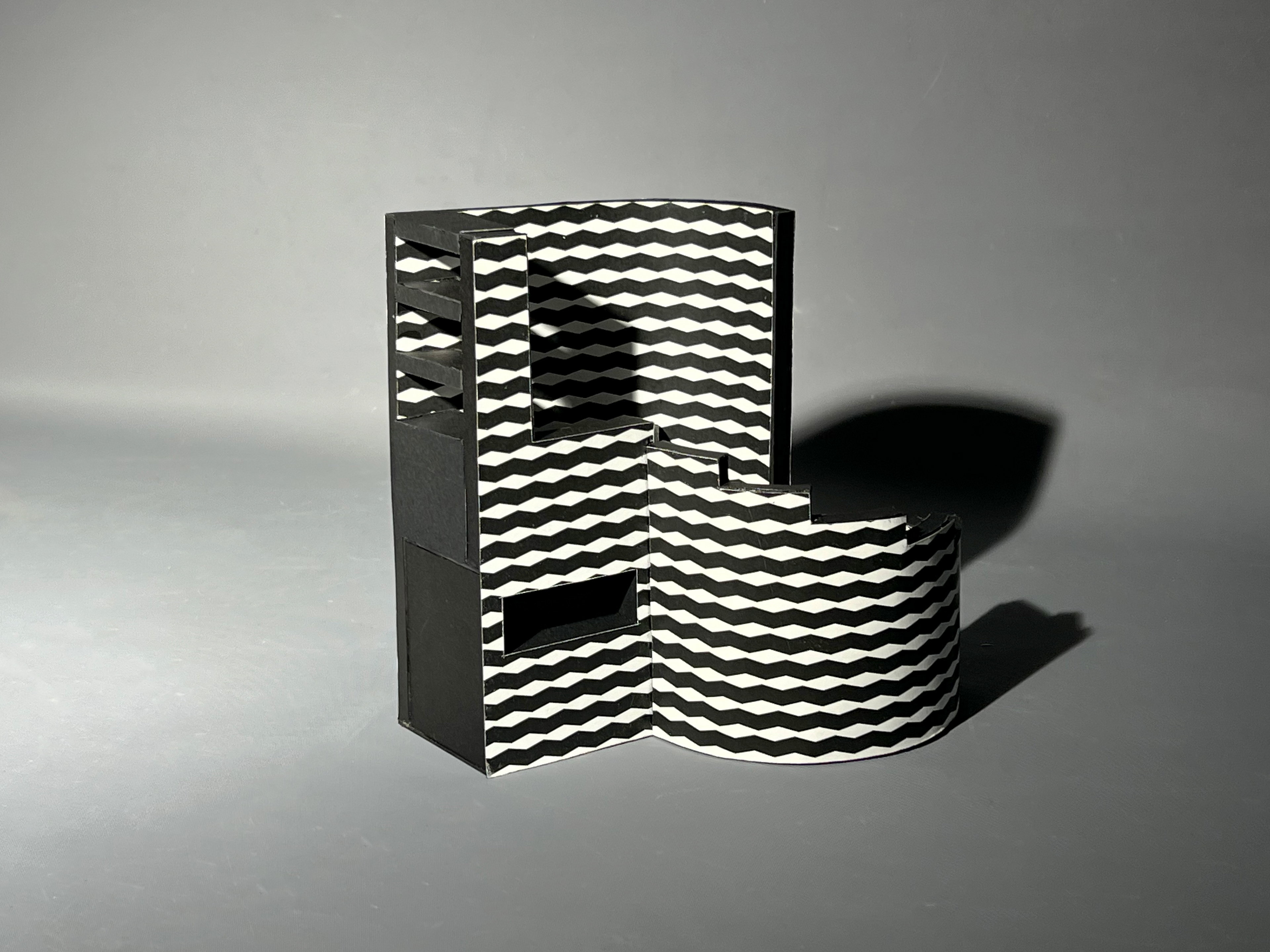

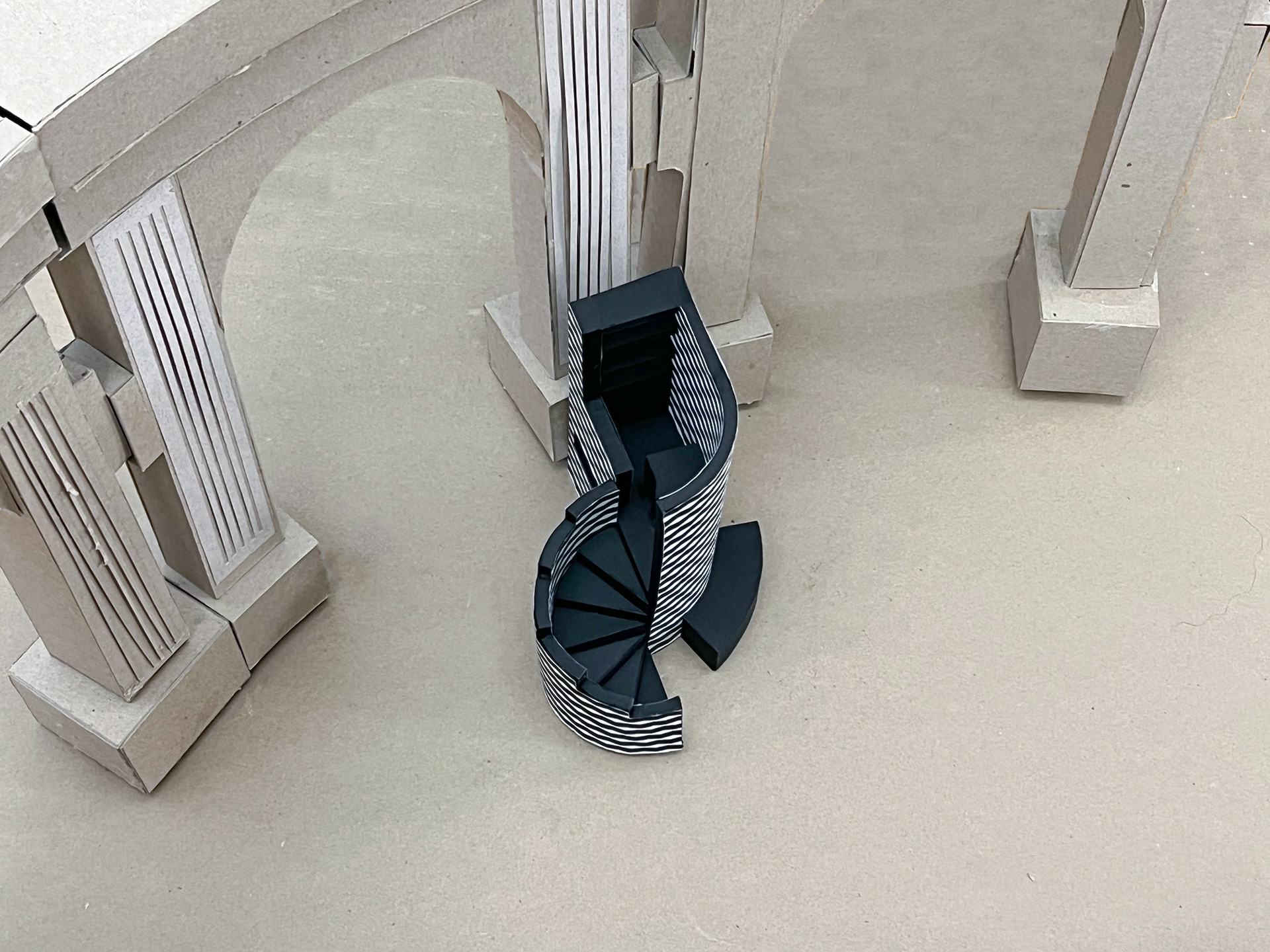
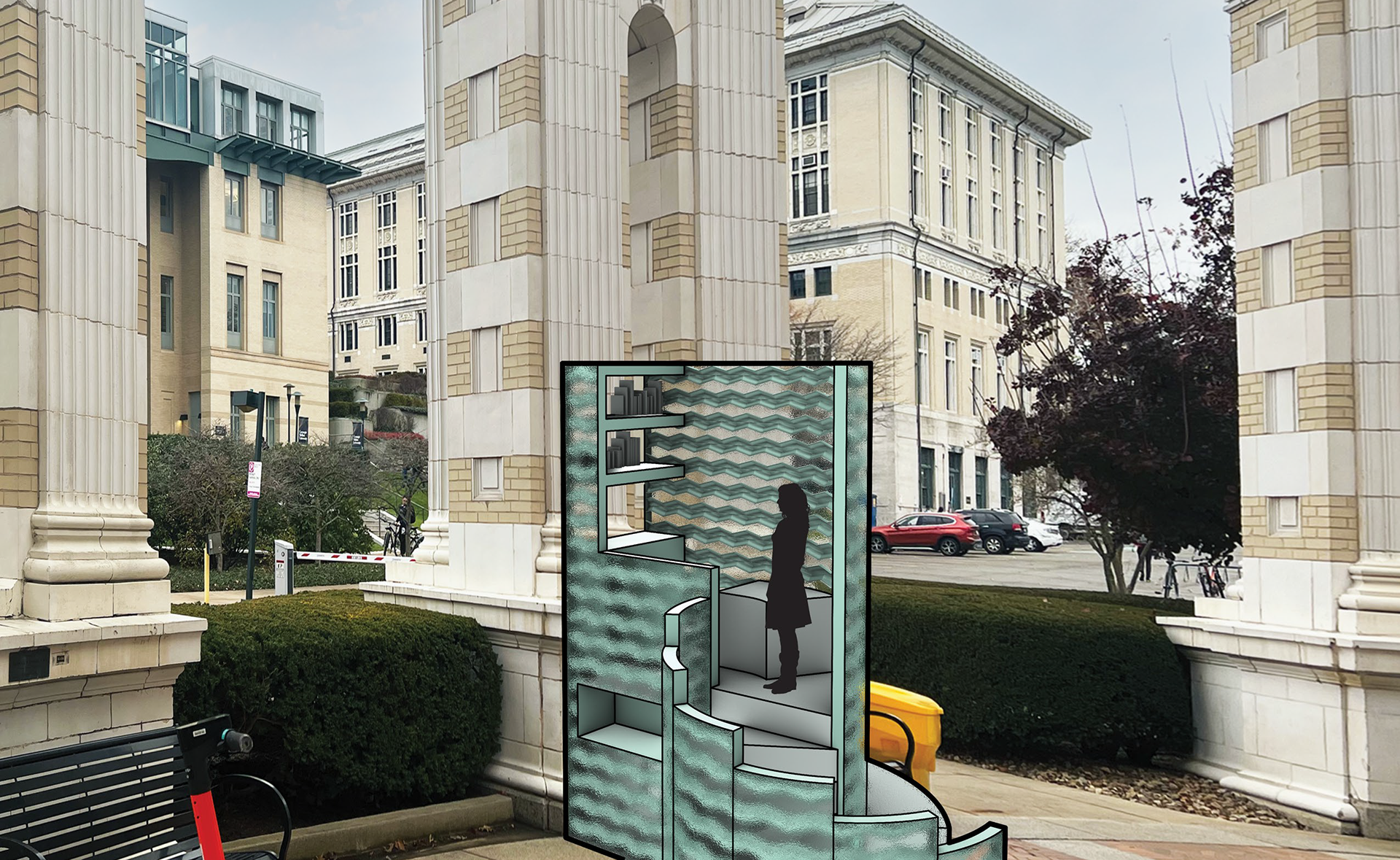
render
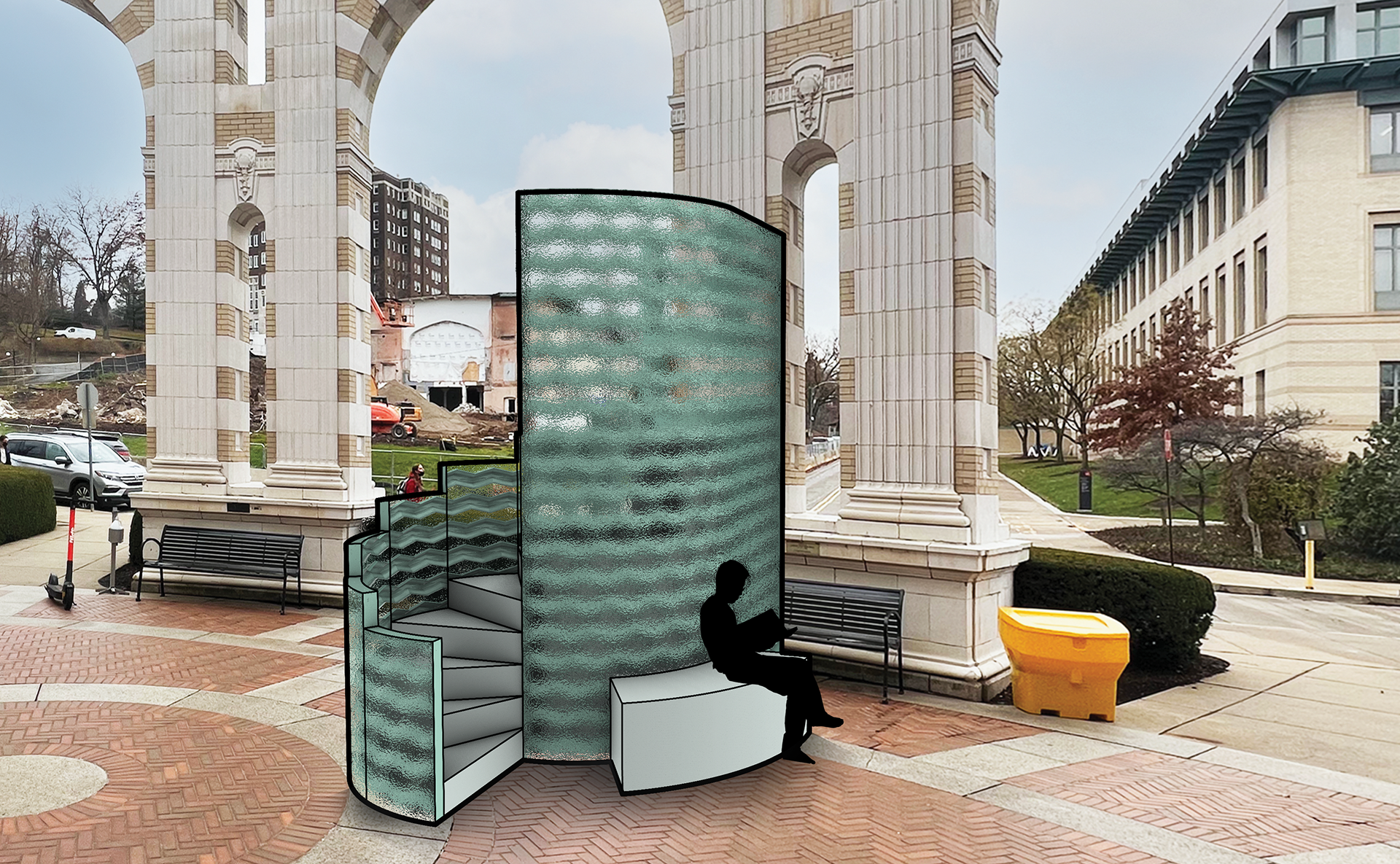
render
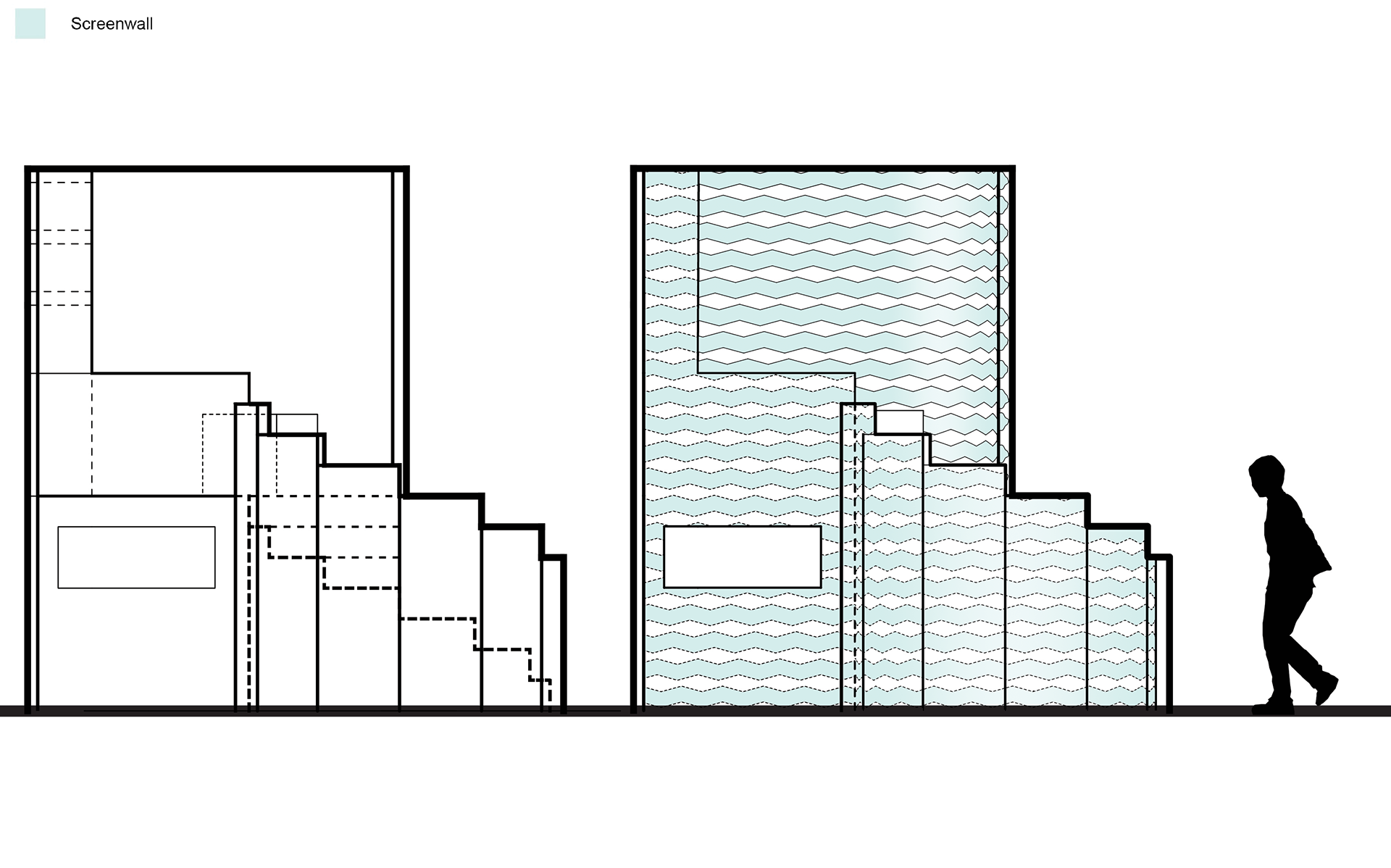
elevation
